Mid-Century Modern City Gem
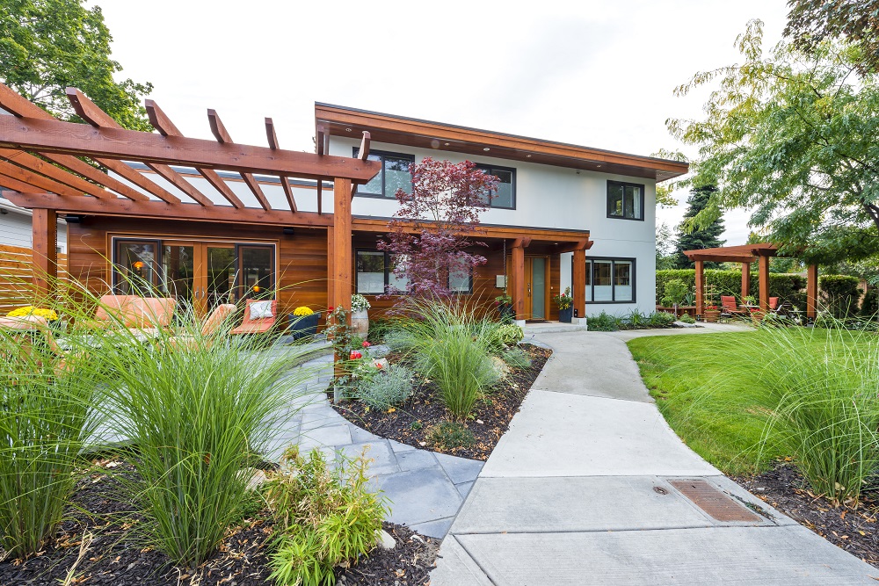
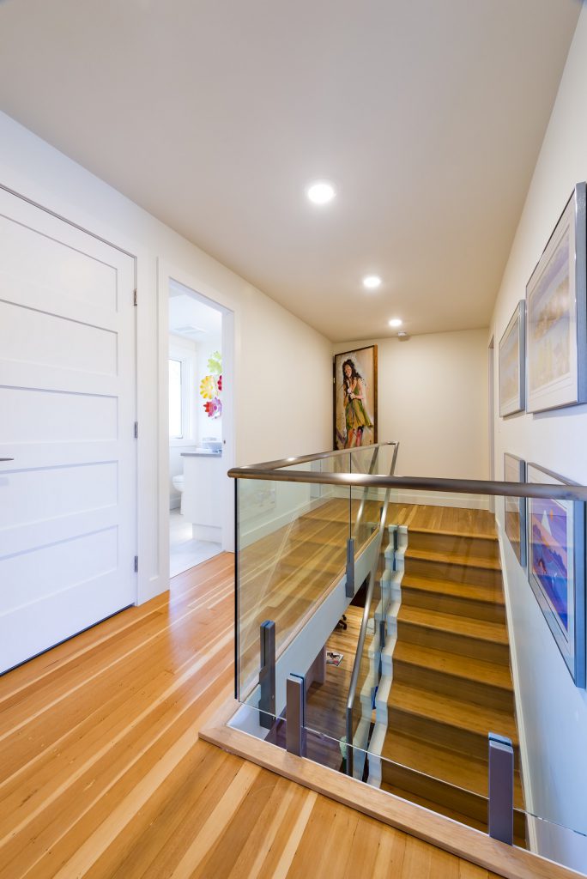
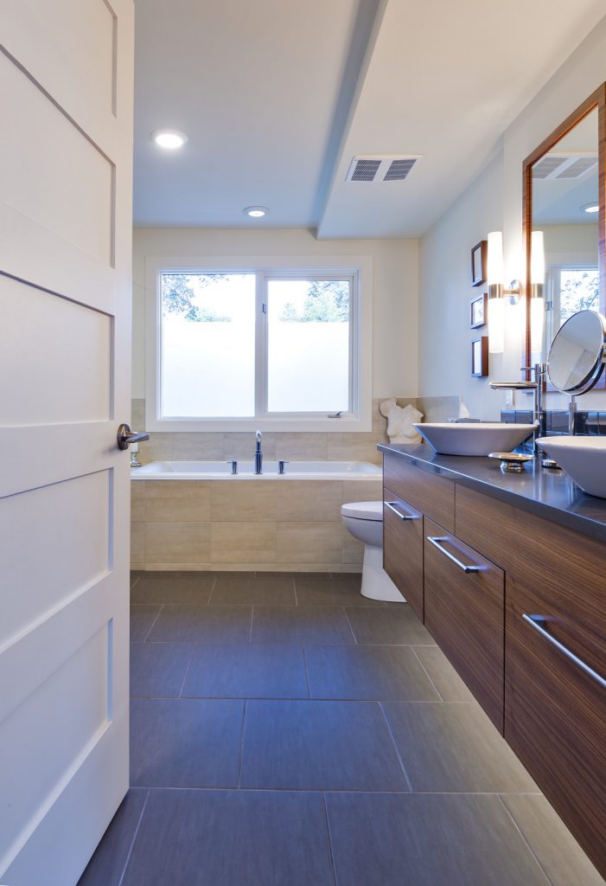
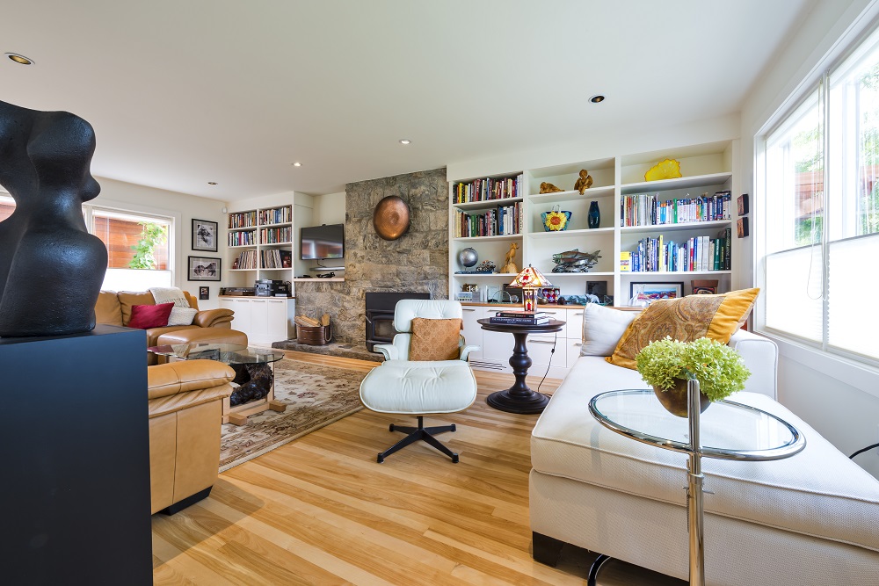
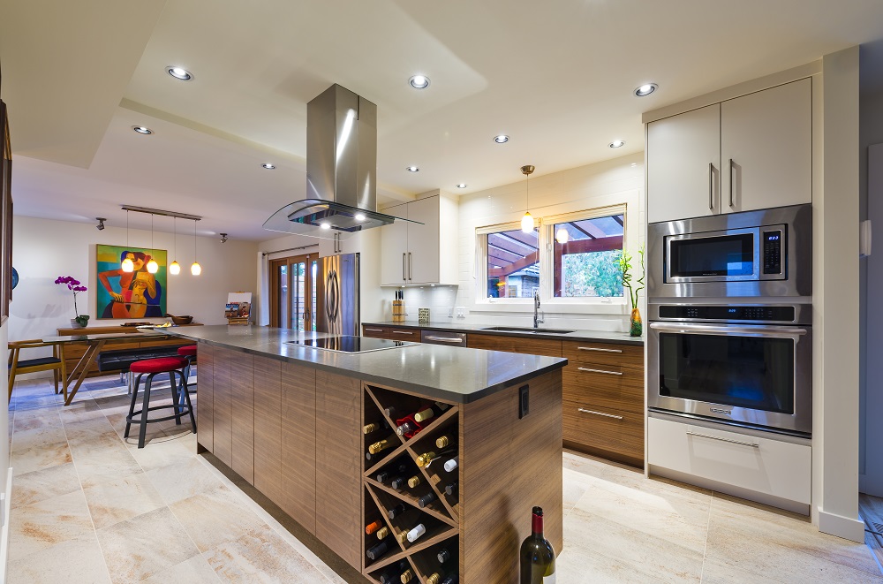
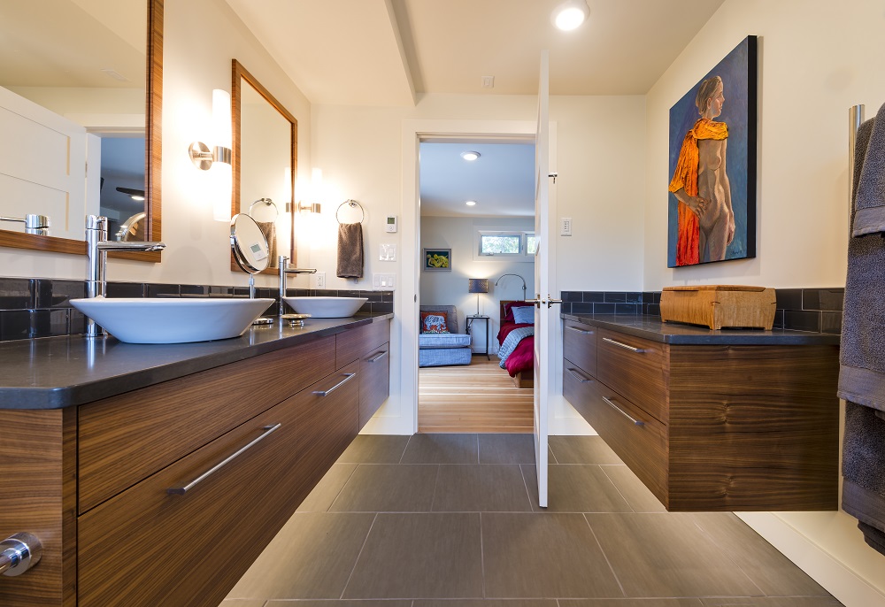
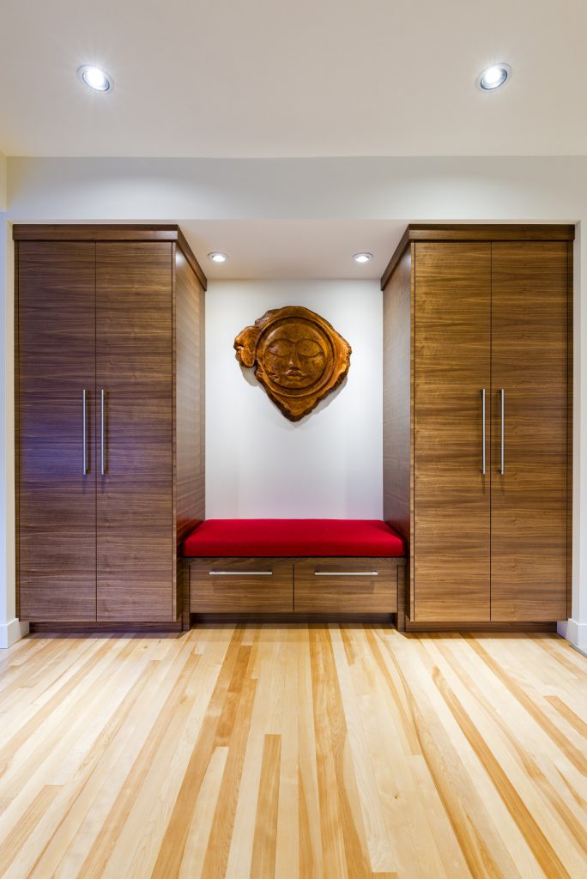
The Design
With retirement settling upon this local couple, the need to update their home near the lake became a priority. With a love of art and travel, the main focus was a space for entertaining, reading and of course walls to display their impressive art collection. A simple solution was made for the art, white walls, and the rest would follow suit. The home owners personal style and the original style of this home lends itself to a mid-century modern design so with that, we ran! The entire main floor was reworked to include a more inviting entryway with closet storage and an updated stair rail. A once dark and simple living room was given a refresh with light flooring and walls and wall to wall built in bookcases on either side of the wood burning fireplace whose stone remained original to the home. The kitchen was opened up to the dining and family room allowing for better flow and entertaining. The kitchen design was a bit tricky as an island was requested but the space was narrow. A wall was angled and seating was placed on one end of the island to allow for a walk way and to meet the request. Tile floor was used throughout this space so walnut wood cabinets helped to warm the interior and were paired with high gloss white upper cabinets. The same walnut wood is seen in other areas of the home including a built in storage unit with bench between at the back door and the ensuite vanity. The family room opens to an outdoor area covered with a wood post and beam pergola that’s rich in function and character. The rooms upstairs were maintained and refreshed with the master suite seeing a dramatic transformation. A once dated ensuite that included forest green tiles was reconfigured to include a large tiled shower, a separate soaker tub and double vanity with additional matching cabinetry and countertop to utilize an unused space behind the door. Perhaps the biggest transformation was the exterior, from a flat faced single colour stucco to texture and contrast with new light stucco and aluminum “wood look” horizontal siding. White vinyl windows were replaced with black to create a modern look and a new wood front door completes the exterior.
Project completed while at Sticks and Stones Design Group
