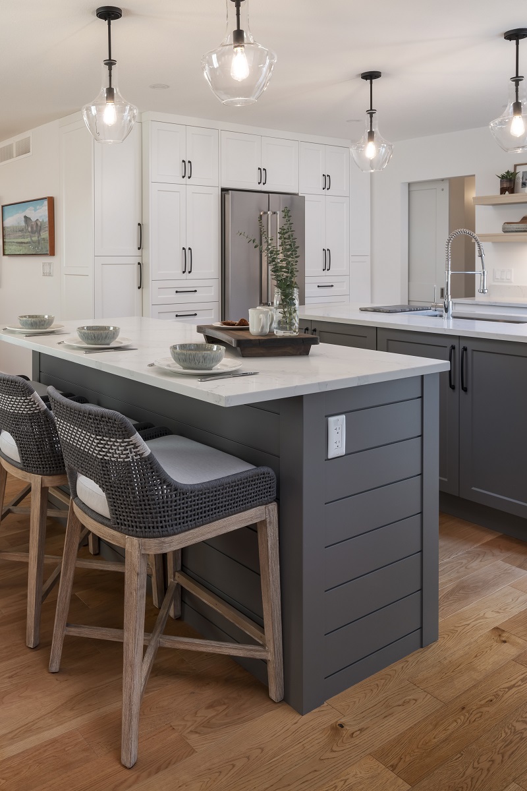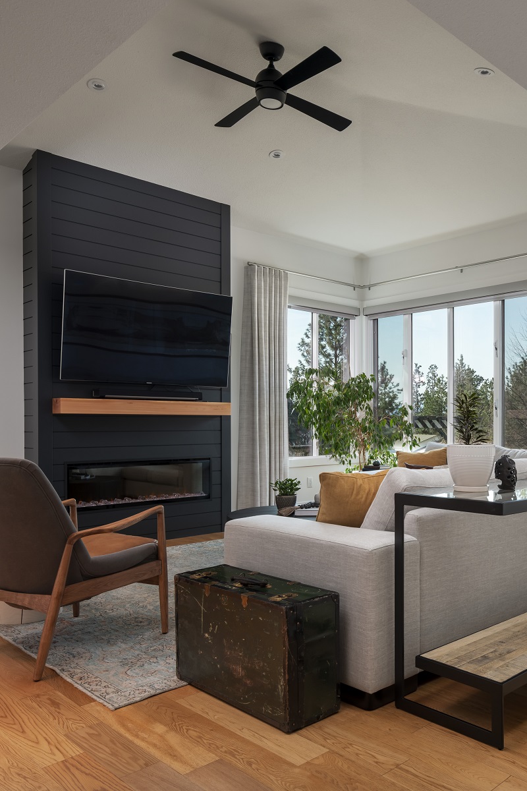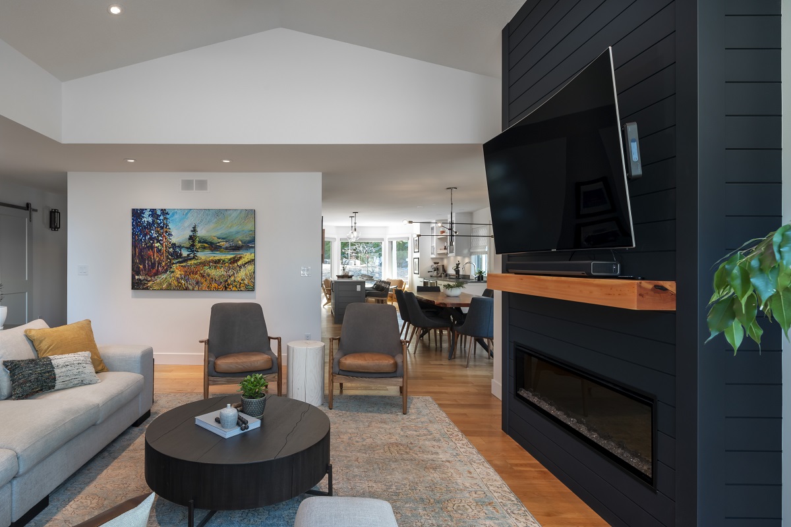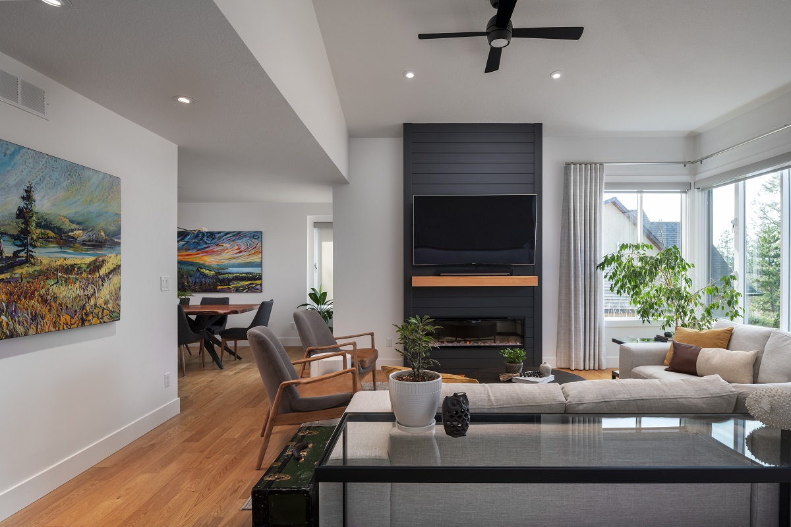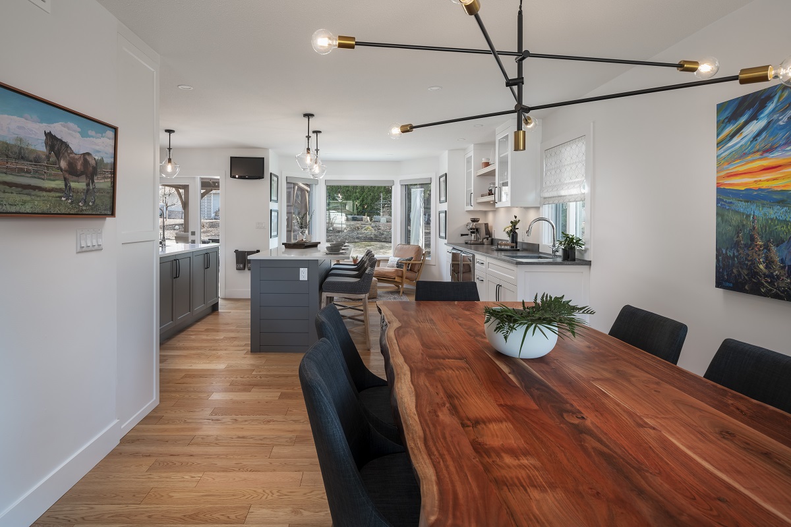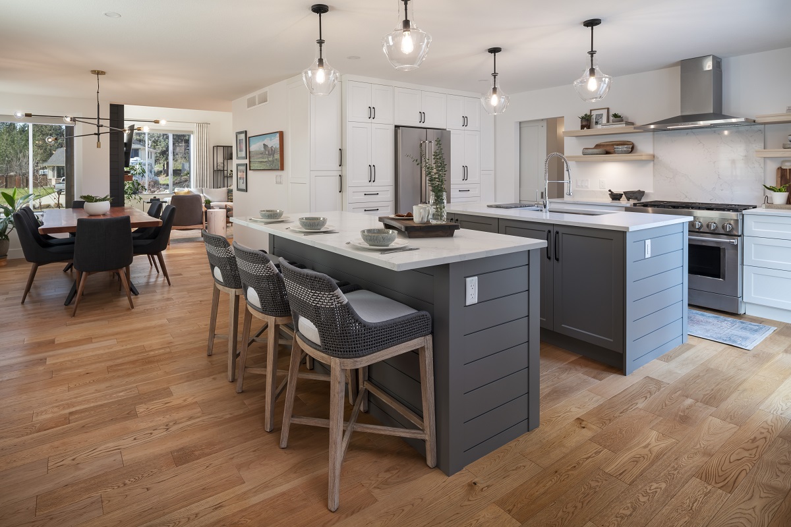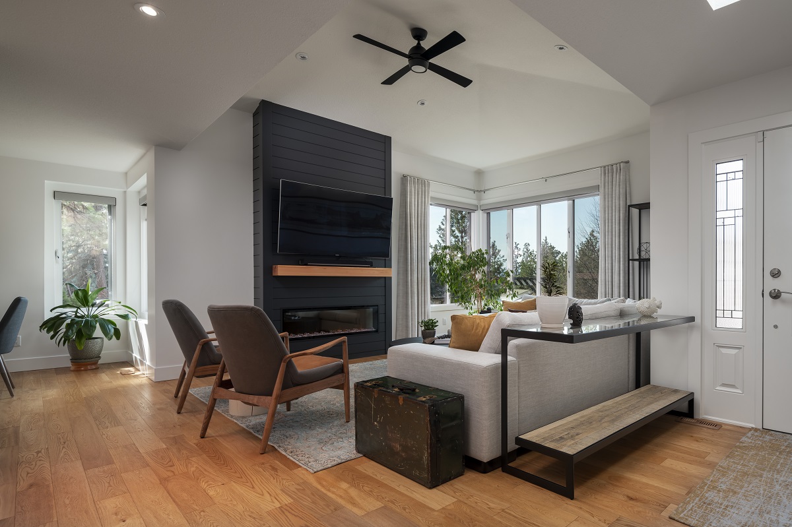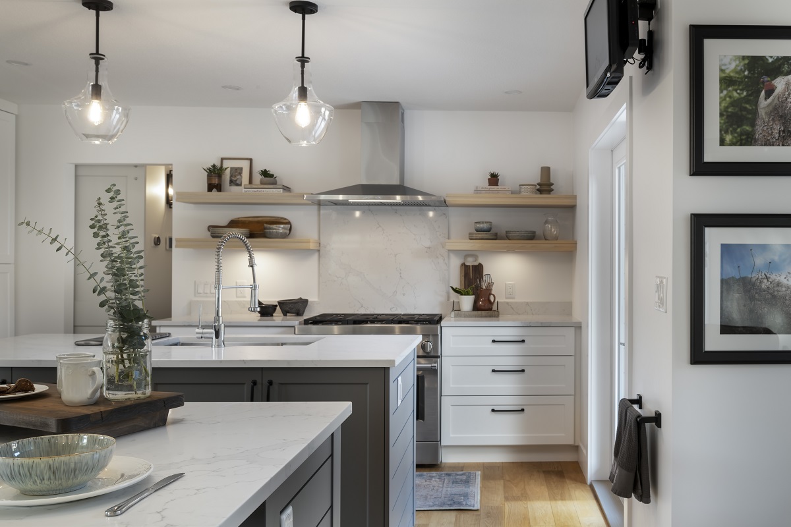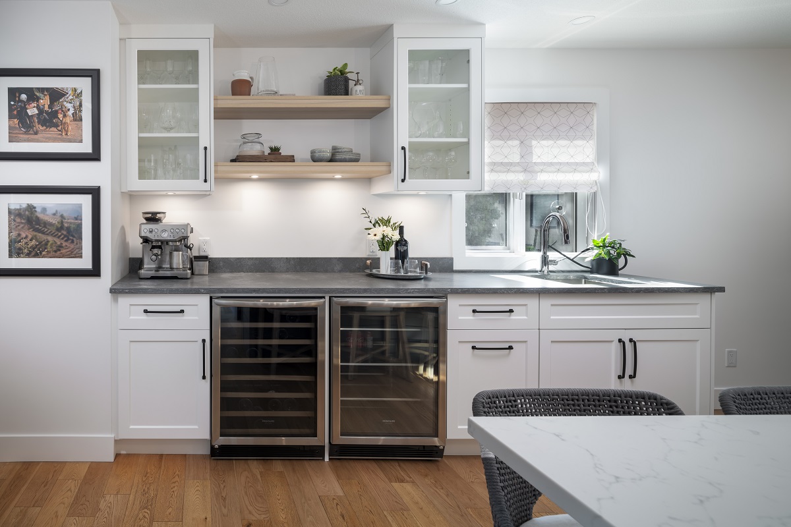MCCULLOCH ESTATES
Design Objective
This renovation took place on the main floor of a home and was in collaboration with Stor-X Kelowna. A joint project, it showcases the fact that, in addition to providing storage organization and closet solutions, Stor-X now does custom kitchen cabinetry. We came on board to provide further design expertise in terms of larger renovations and pull the project together.
Project Overview
As is typical of homes from the 80s and 90s, the previous layout featured a living room, family room, kitchen and dining room. The new plan looked to have a bigger kitchen with plenty of storage options, open the rest of the space on the main floor to better accommodate entertaining and incorporate a single living room/great room.
By removing a wall between the former kitchen and dining room, we allowed for open flow from the front to the back of the home. Then, we transformed the previous family room into the new kitchen area. The wall that used to be the main kitchen counter converted into a new bar counter with a sink, cooler and wine fridge. New-found space in the expanded kitchen area made it possible to install double islands with storage. A secondary island with a counter overhang accommodates people and bar stools, while the primary island with a sink is used for food prep and provides a working triangle between the range, fridge and sink. New wall cabinetry added more storage, and the look was modernized by extending the cabinets up to the ceiling. The home’s original oak hardwood flooring remains, and we were able to patch and repair where the wall was removed. Just past the now-spacious dining area, we created a conversation nook where morning coffee can be enjoyed by the existing bay window. In the revamped living room, we felt the space needed an impactful feature, so a gas fireplace with timber mantel on dark shiplap was added. All new furniture, new paint and the removal of a post from the middle of the room opens and brightens the space. A new pot-light layout adds to the overall lighting ambience, and a modern dining room fixture and pendant lighting inject some pizzazz.
Contractor: Newpine Homes
When: Completed February 2021

