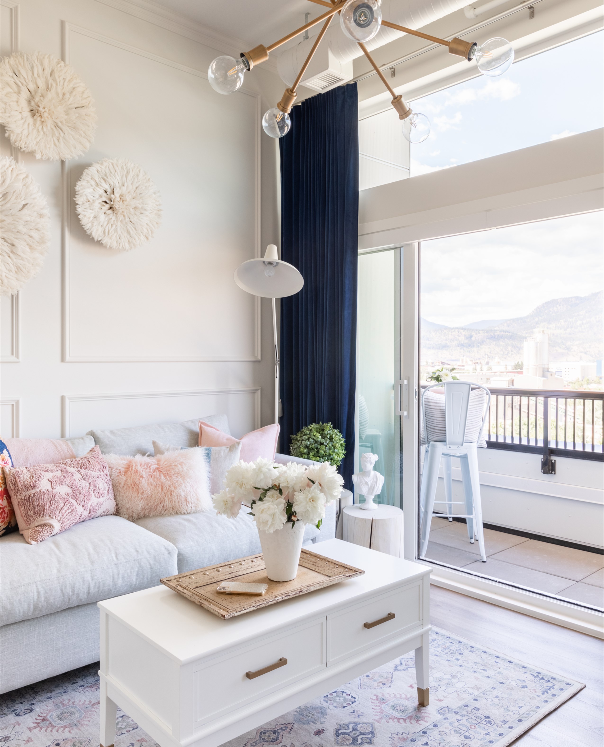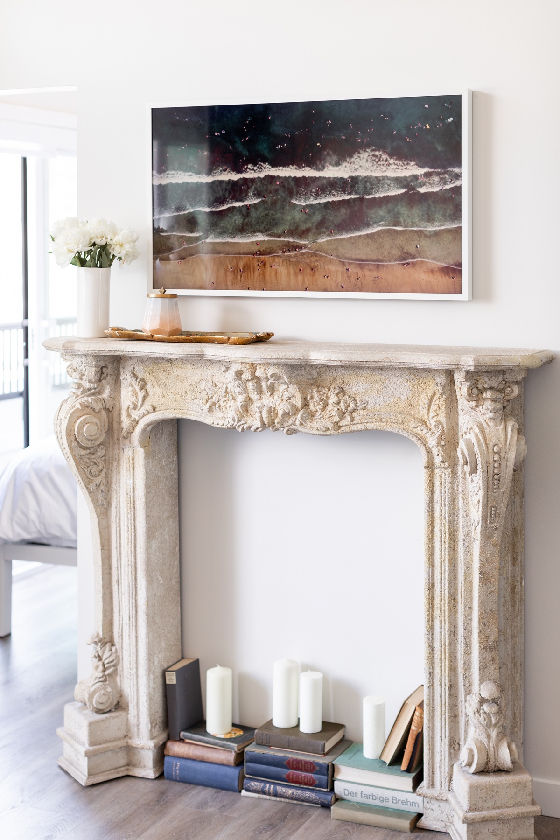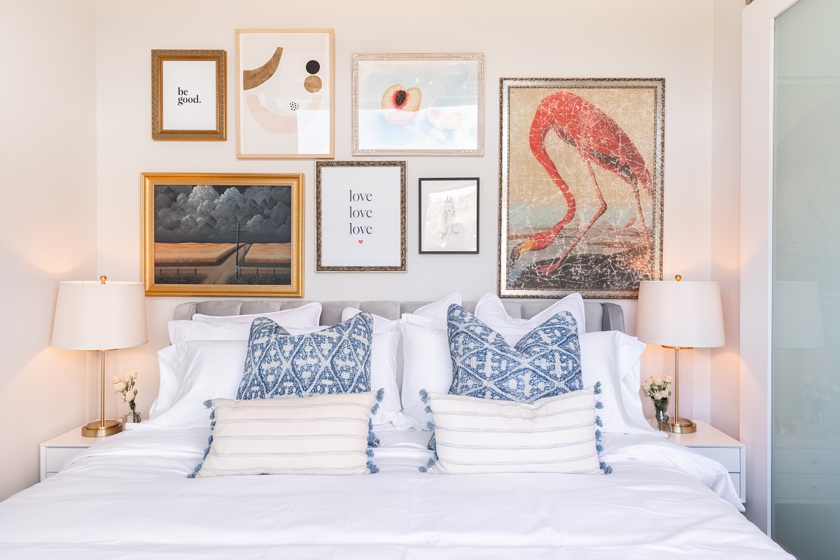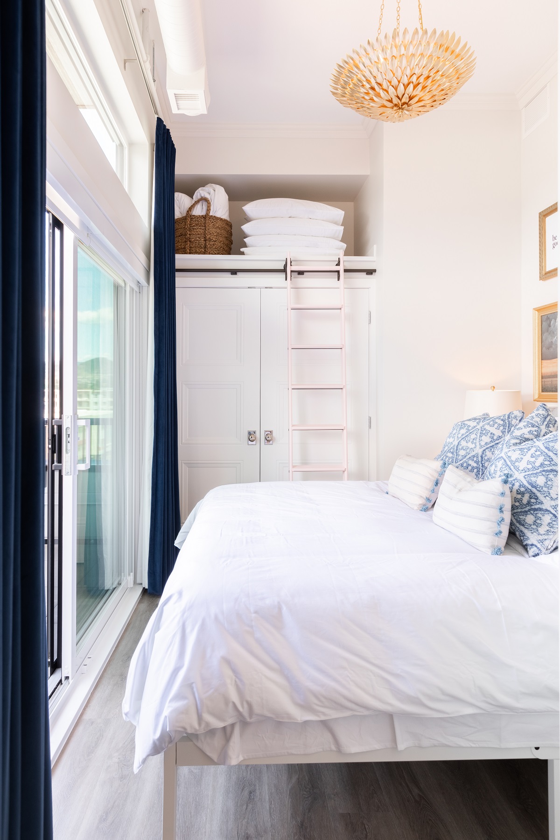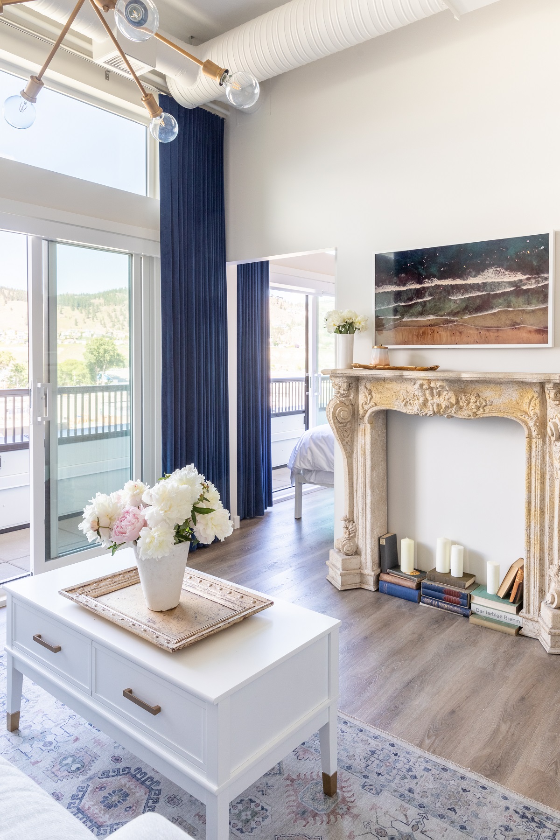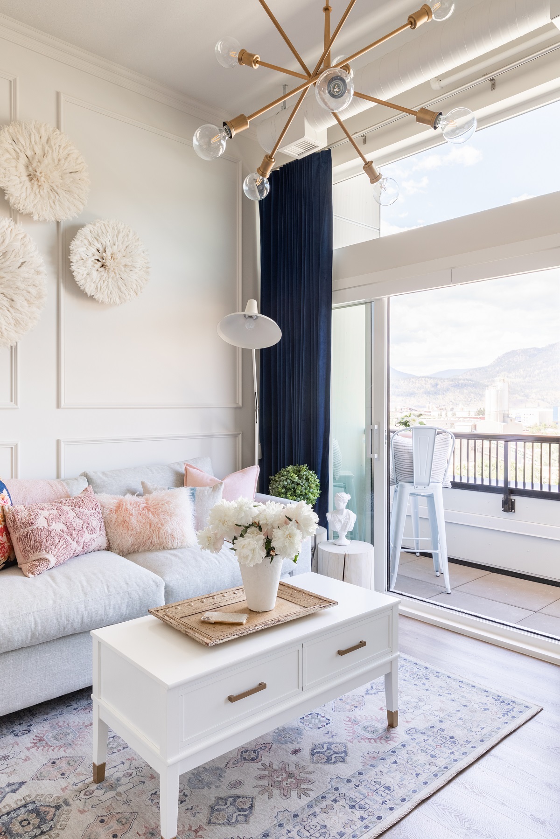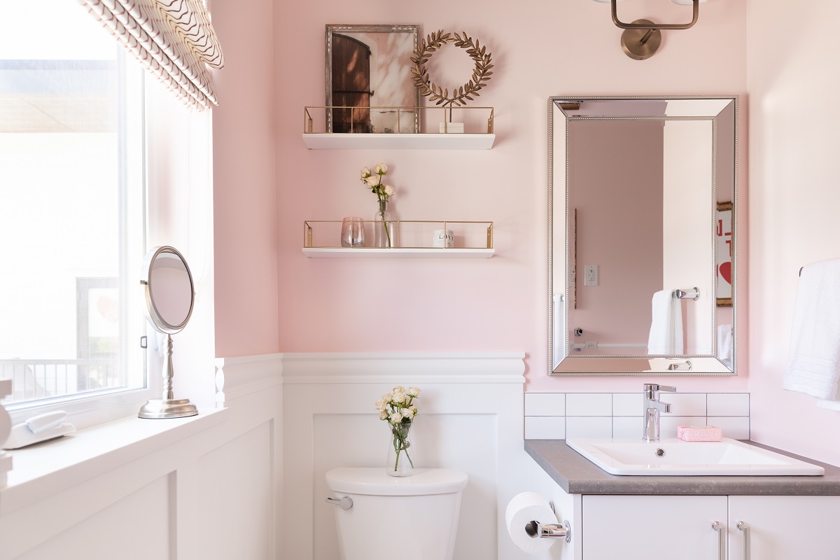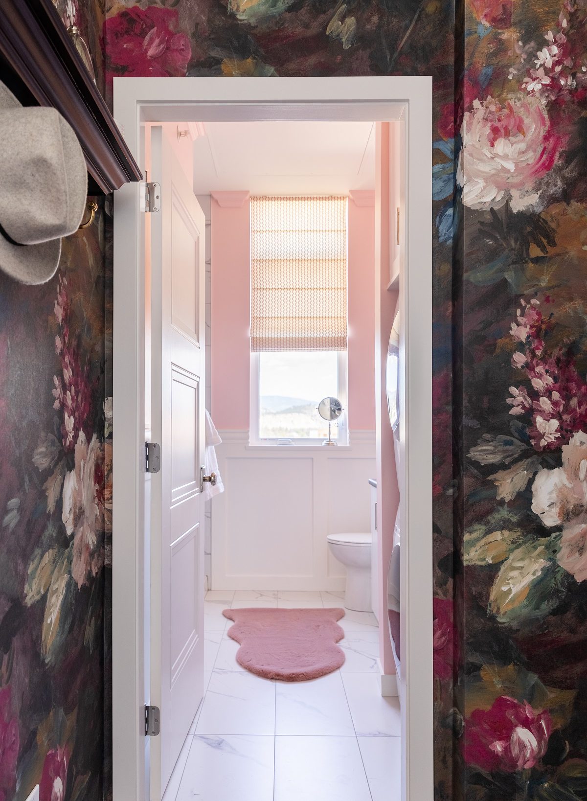jillian harris condo
Design Objective
In collaboration with Jillian Harris and Justin Pasutto, we wanted to inject some of Jillian’s signature style and esthetic into an Airbnb that would leave visitors relaxed, rejuvenated and inspired.
Project Overview
Located in downtown Kelowna, this suite in a beautiful contemporary building provided the perfect canvas for a Jillian-inspired design! Existing simple, modern interiors, flooring and cabinetry allowed us to focus our efforts on decorative fixtures and furniture. The front entry makes a show-stopping first impression with spectacular black and floral wallpaper from Anthropologie. In the living room, we added interest to the walls by applying library mould and then carried thick crown moulding throughout. We decided to flank the large sliding doors with thick, navy velvet drapes (we like the grounding effect they created in high-ceiling rooms like this one). Interior doors and hardware changed to a more traditional style with polished nickel knobs; cabinet door hardware shines in the same finish. New dramatic fixtures and a decorative ceiling medallion add vitality to the living room and bedroom. Because the bedroom has an open cubby above the closet, we installed a rolling ladder (which we painted pink, of course) to provide access to additional storage. A king bed was a must! We found the perfect headboard at The Cross and topped it with a custom gallery wall that we put together over a bottle of wine. In the bathroom, shaker-style wall paneling sets off the pink walls above, and new golden lighting adds sparkle into the space. For more photos and details, check out the condo reveal on Jill’s blog.
Rachelle Beatty Photography
Building: St. Paul built by Innocept Developments
When: Completed May 2020

