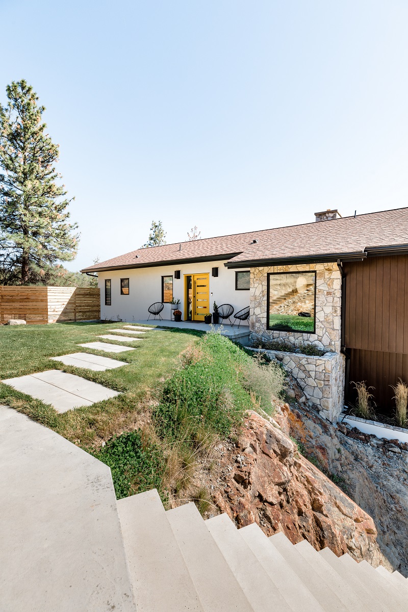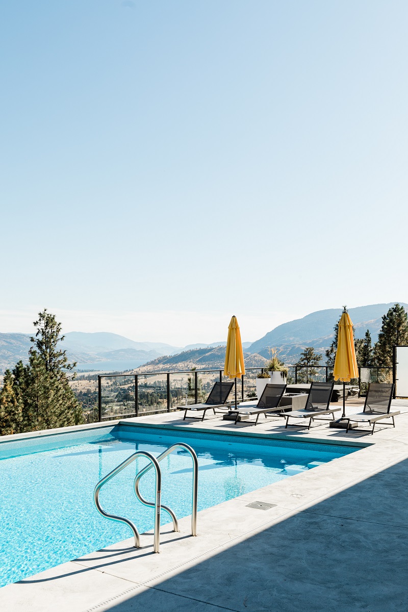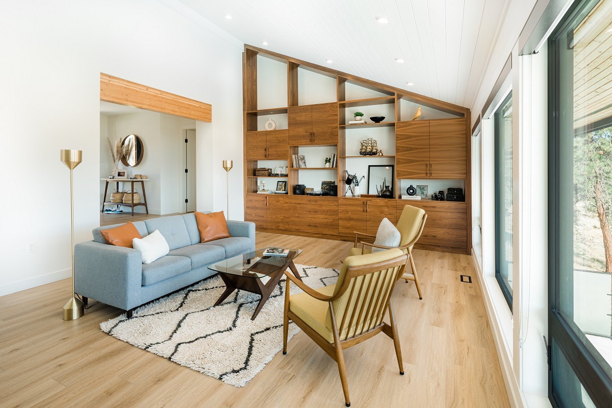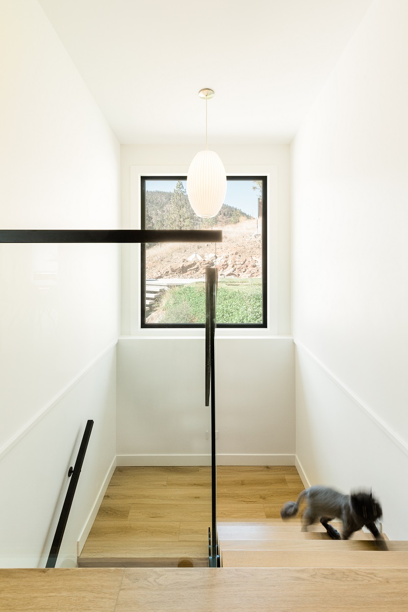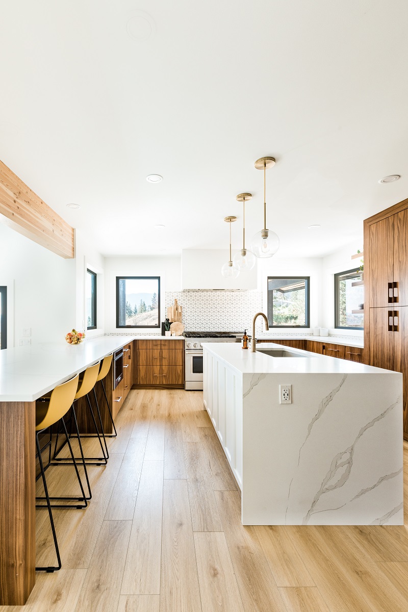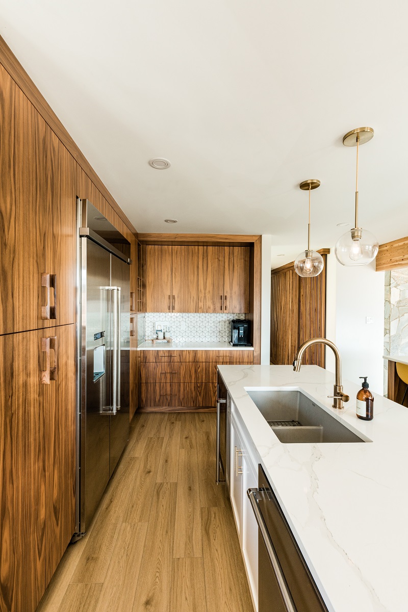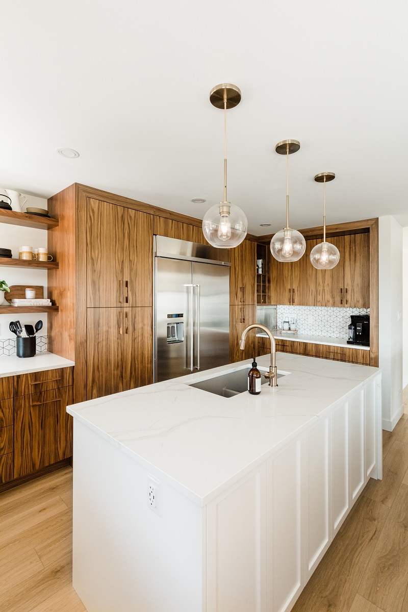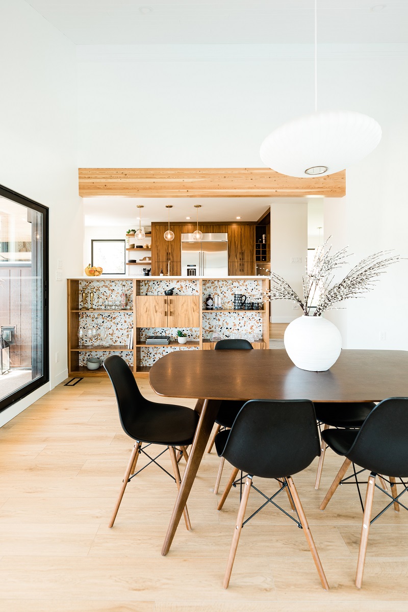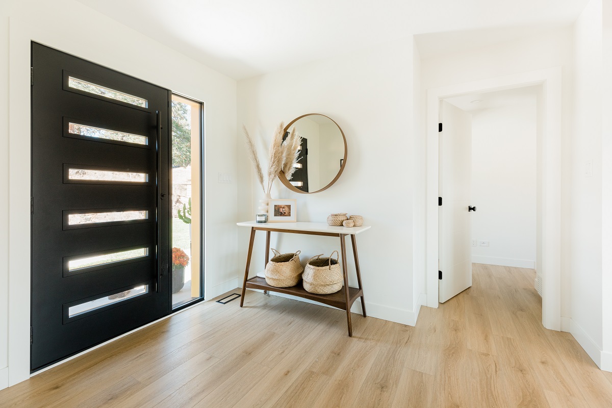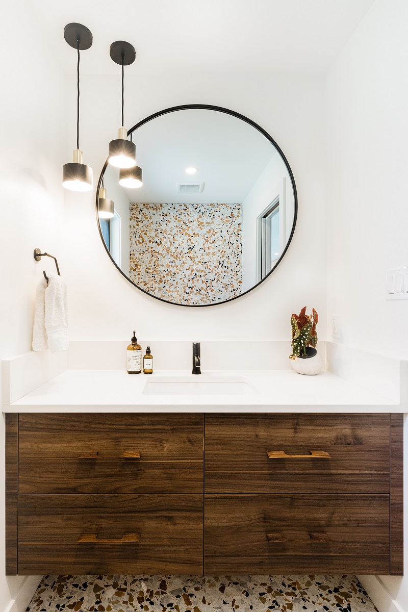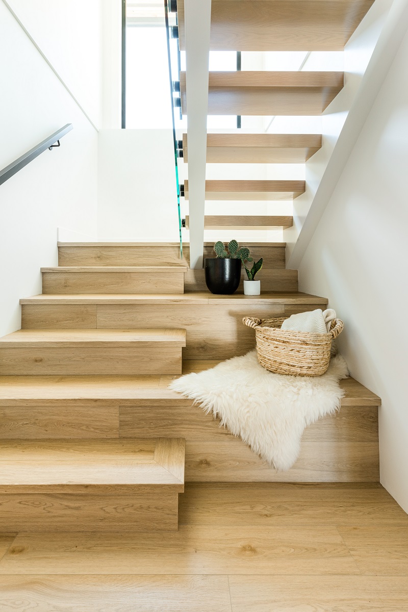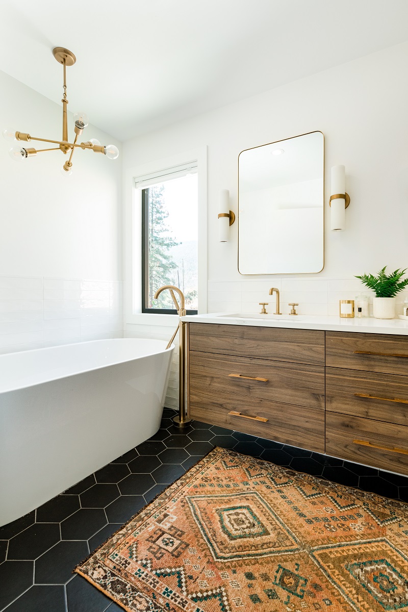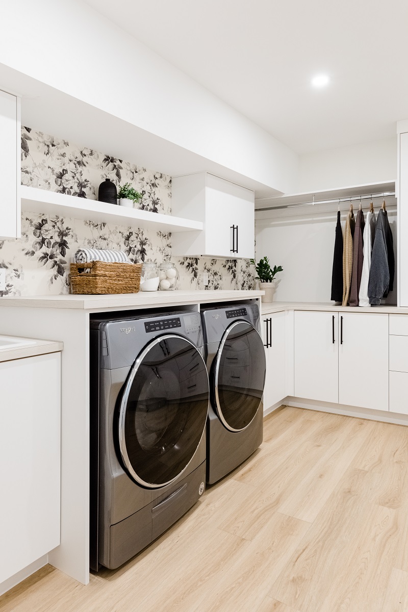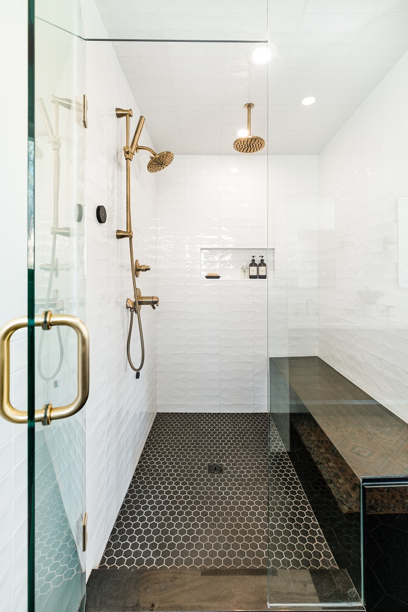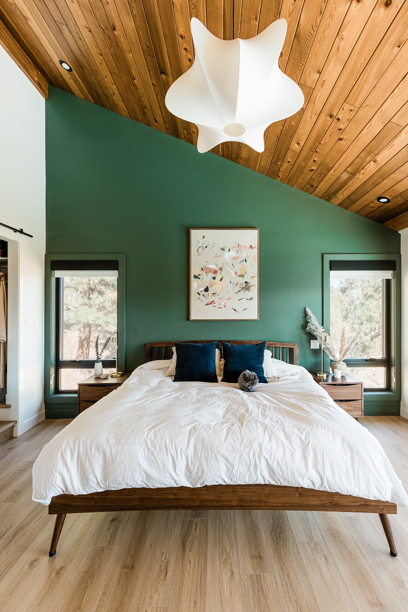FORSYTH PROJECT
Design Objective
This young couple moved to the Okanagan to find a family friendly home and chose Penticton as their destination. They purchased this 1970’s mid-century modern home that had all original features and was in desperate need of an overhaul.
Project Overview
Although the structure of the home remained mostly intact, the front entry and laundry room were configured to create more useful spaces. The stairs were also opened up to allow light from the new enlarged window to filter through to the lower level. A dark and dated kitchen was spruced up with walnut cabinets, quartz counter and a MCM style tile backsplash accent. The current pantry was removed which allowed room for floor to ceiling pantry style cabinets and a coffee bar. A seating area remained facing the dining room and more importantly, the view of Skaha lake. An existing stone fireplace was left relatively untouched but a new walnut built in was created opposite this for storage and display. The primary bedroom saw an overhaul with new flooring, paint and lighting and the ensuite was opened up with a new window and large walk in shower. A double vanity is flanked by a pony wall (to hide the toilet) and freestanding tub. The lower floor received an update rec room, 3 new bedrooms and a bathroom with unique terra cotta coloured tile. An existing wood storage room was turned into a suitable mudroom with open and closed storage for this growing family.
Contractor: Solaris Group
When: Completed 2022

