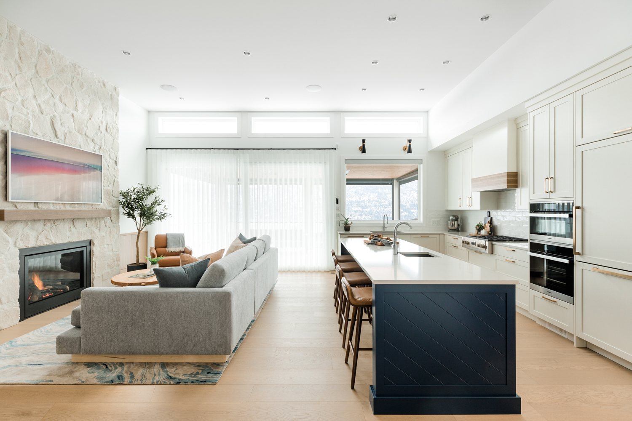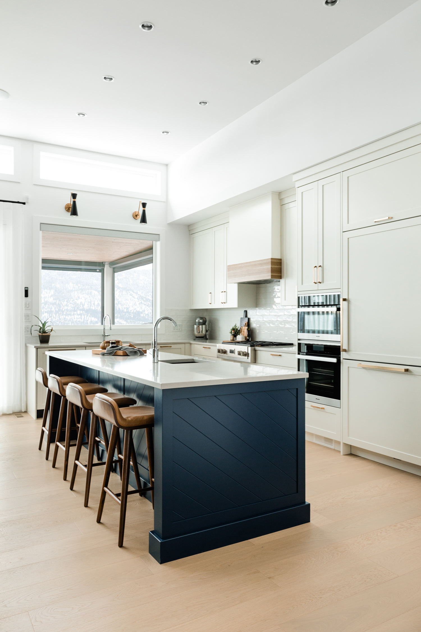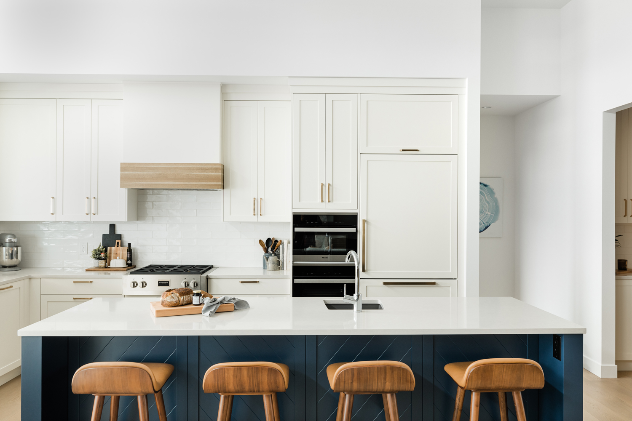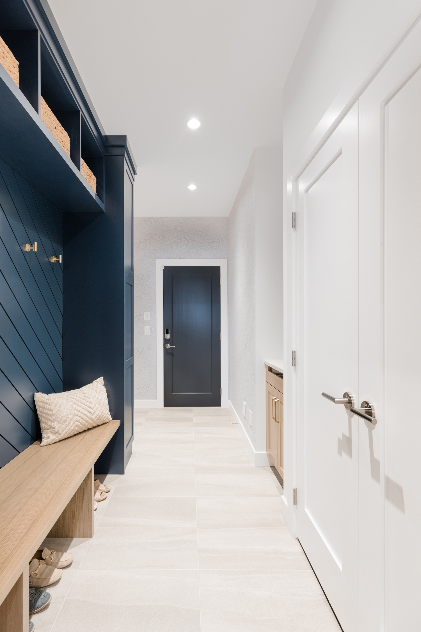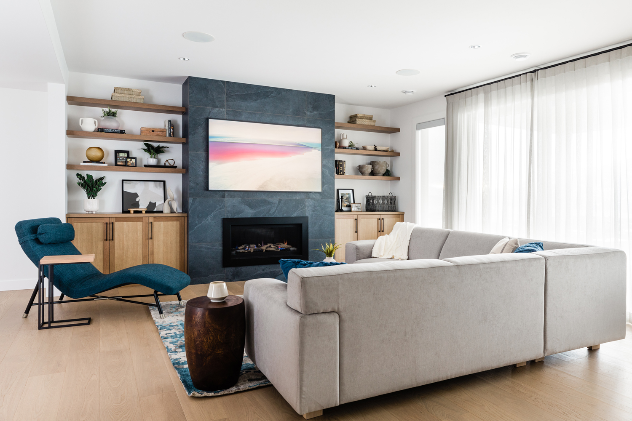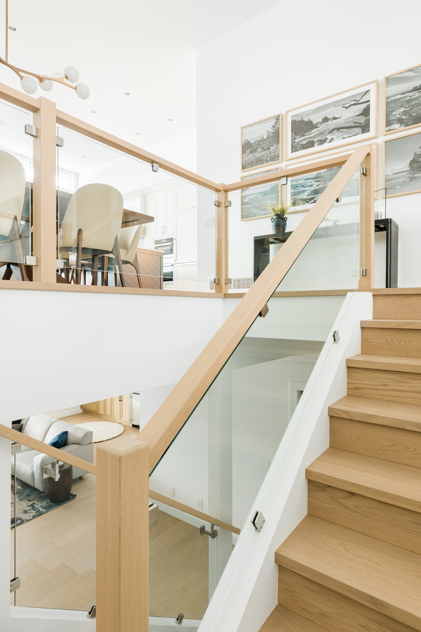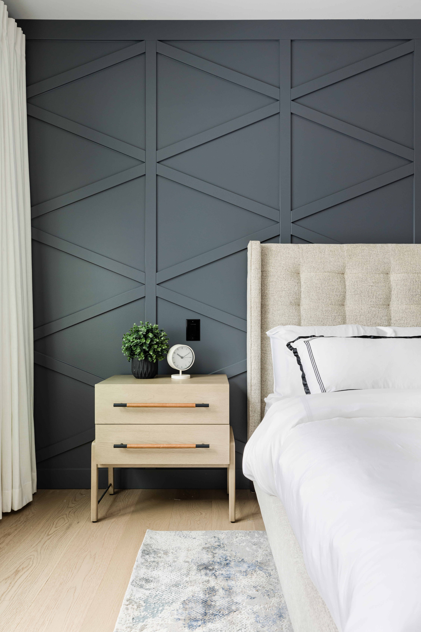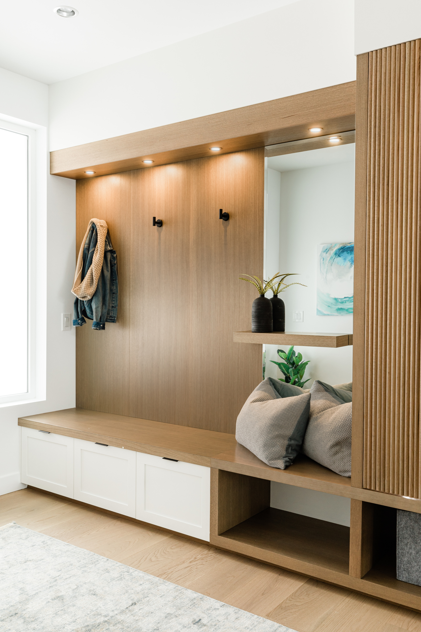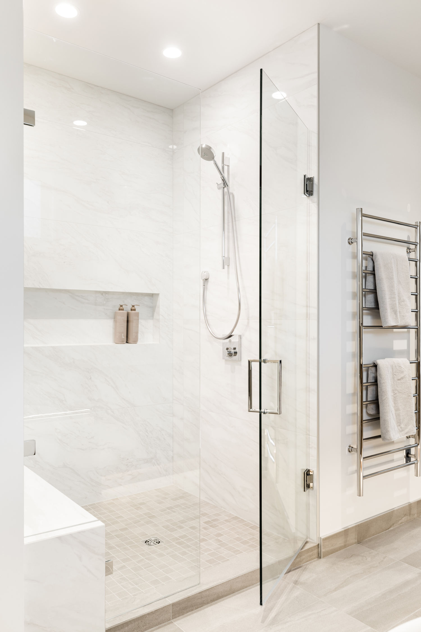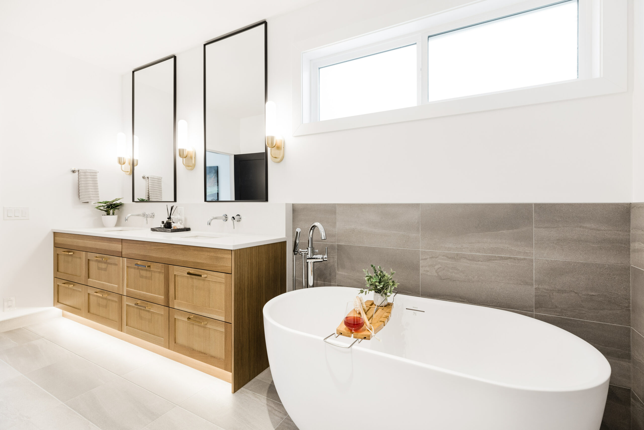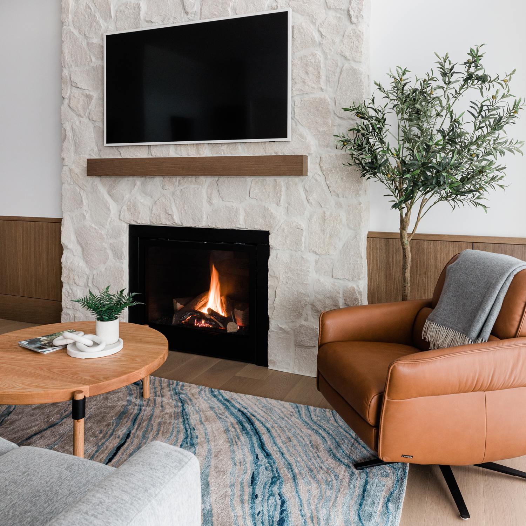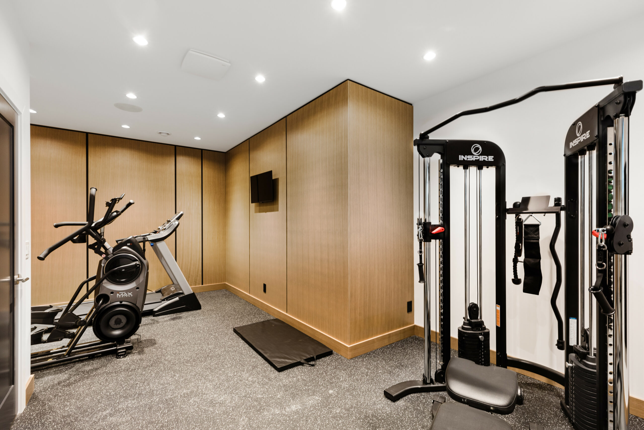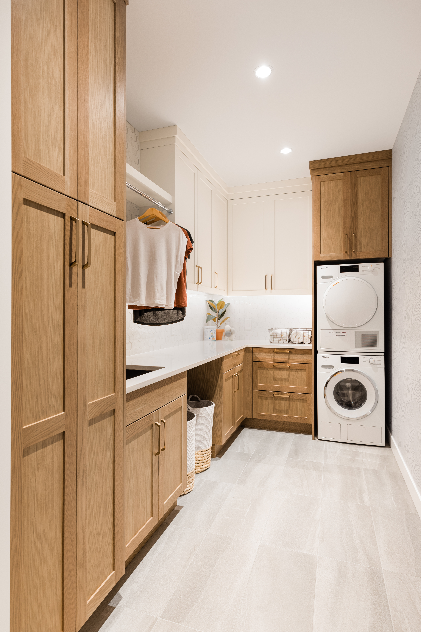LAKESTONE PROJECT
Design Objective
This lakefront home was a new build project with the talented team at Noba Vision. With clients based in Vancouver, there was a lot of confidence given to us, the design team to execute their vision. A modern coastal vibe was requested, with warm wood tones and natural elements. Pops of colour were added to the kitchen island and in the artwork. This project was the epitome of concept to completion, right down to the custom furniture package and accessorizing the shelves.
Light oak hardwood was placed throughout the home to balance the white walls, high ceilings and white over-grouted fireplace stone that centered the living room. Our favourite feature is the custom designed fluted doors on the built in foyer bench and closet. Function and beauty as soon as you walk into the home.
The large ensuite hosts a wood vanity and large format tile on the walls and a freestanding tub. A quartz-clad ledge was built to accommodate the wall mount faucet along with oversized mirrors and sconces.
The lower floor is a great space for entertaining with a wet bar, custom-built ins around the fireplace and guest bedroom. The third bedroom resides here and another amazing feature the gym that is wrapped in rift cut oak panels with black reveal between for interest and depth.
Project Overview
With the desire to retire in the Okanagan, our Vancouver based clients looked to Noba Vision to build them a modern home in the Lakestone community. We were enlisted to ensure the home was calm and comfortable while maintaining a modern west coast esthetic.
Rachelle Beatty Photography
Contractor: Builder Noba Vision
When: Completed November 2022

