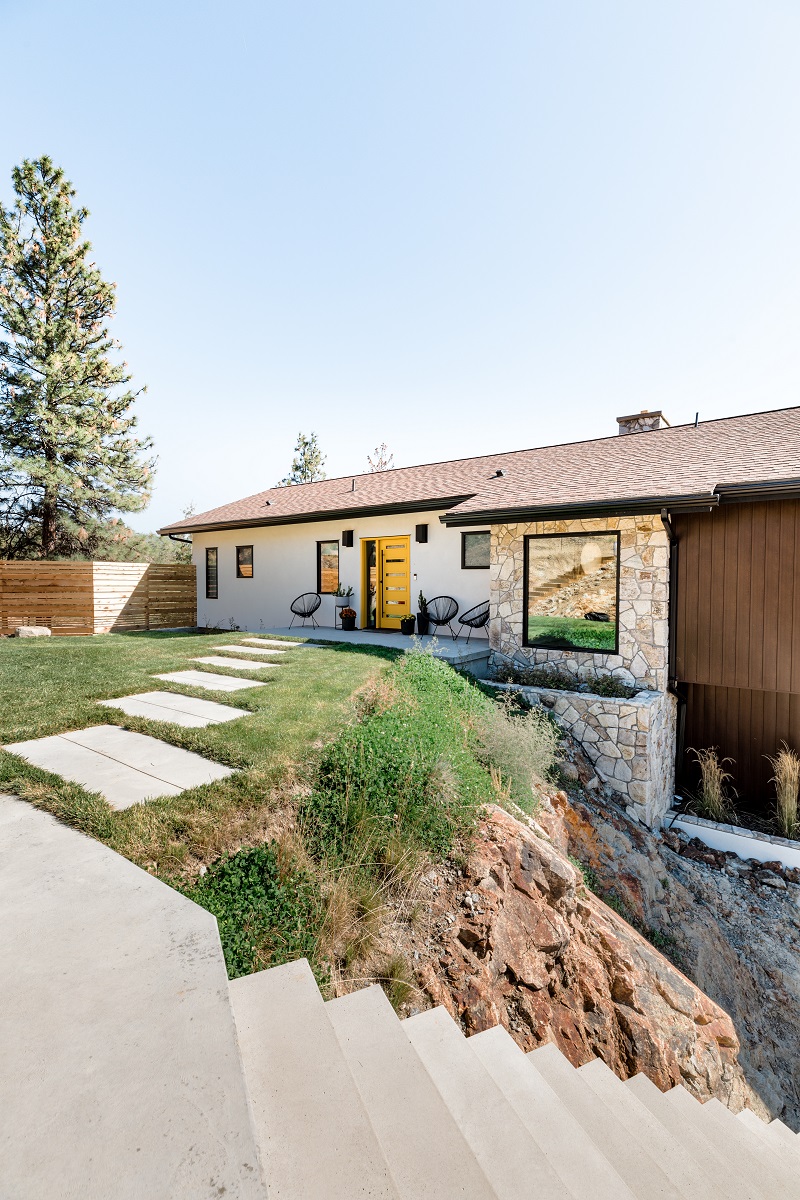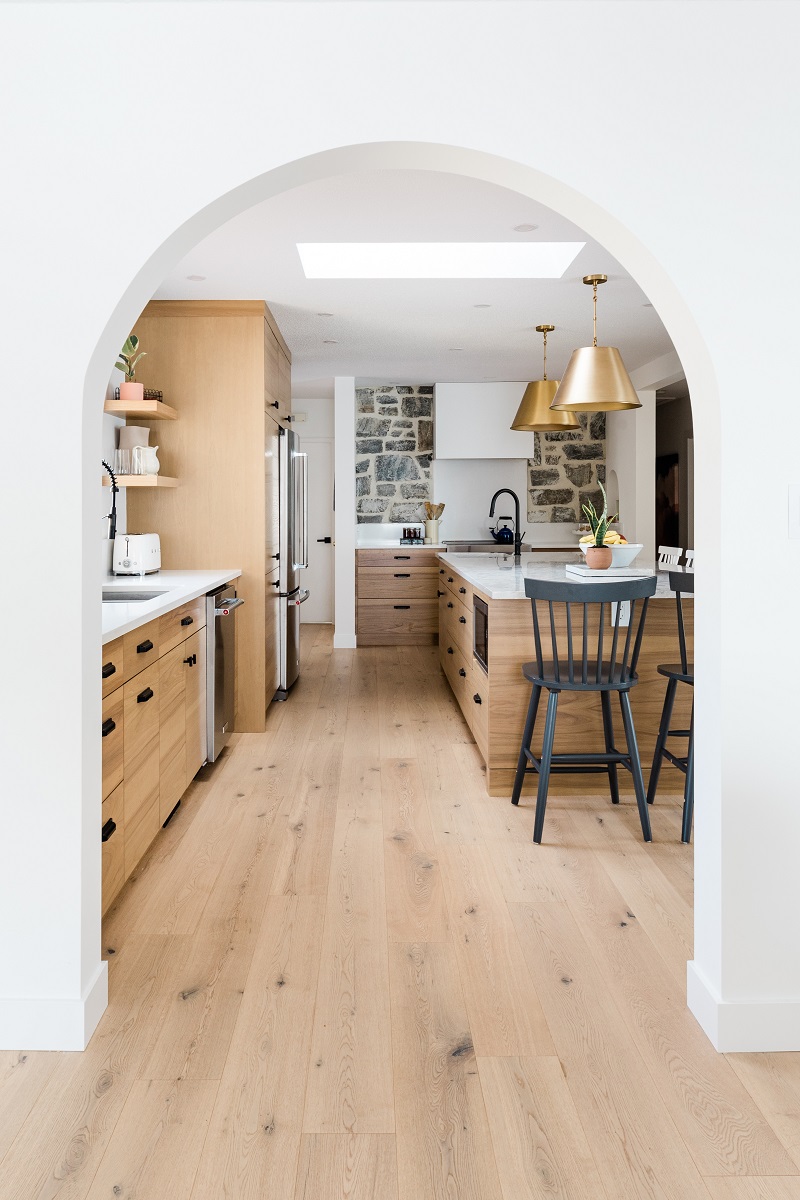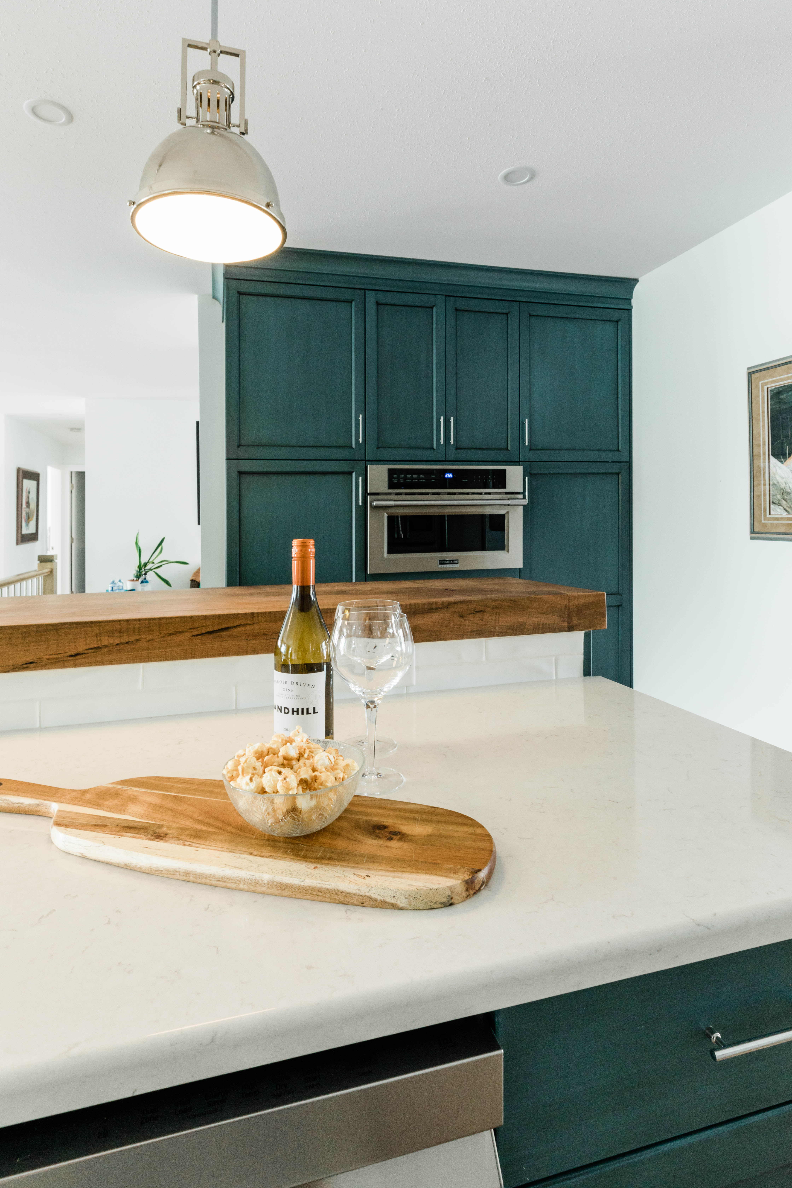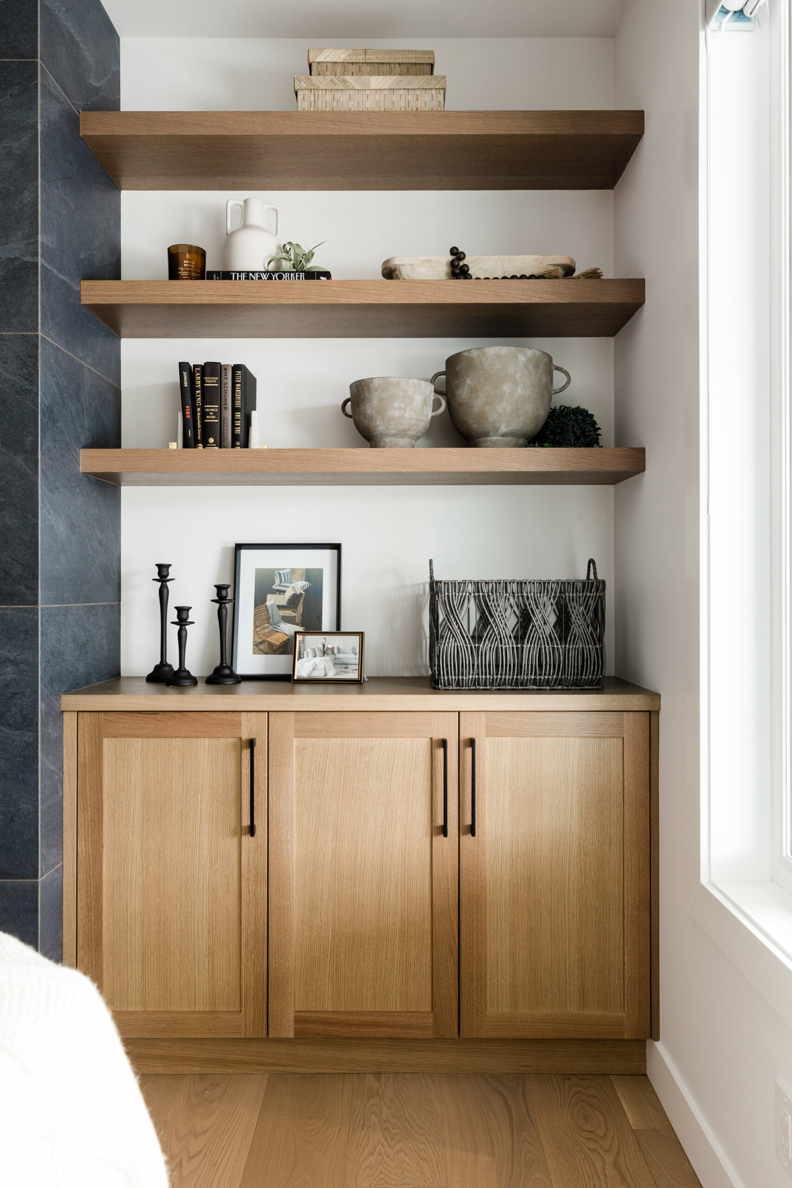DESIGN PROCESS
A LOOK AT OUR DESIGN PROCESS
01. Programming: client consultation
This phase is key to the success of the project. Time is spent getting to know you, how you live, how you work, what your needs and wants are. We will discuss your budget and timeline for the project along with your expectations of your design team. If required, a site measure will be conducted and as-built plans inputted into AutoCAD. Information is gathered and documented before beginning the Schematic or Development phase.
02. Schematic Design: Concept Creation
Much of the design process is ‘behind the scenes’ from the client, and this is the first stage. Blending with the programming phase, the information gathered is turned into a concept by layering your initial ideas with our own to create a schematic package. This package may include initial floor plans/layouts, photo images, sketches and overall ideas of the design.
03. Design Development: Ideas to Details
Once the concept is agreed upon, the design is further developed with more detailed floor plans, finish selections (such as flooring, cabinets, counters, tile etc) and elevations depicting key areas of the home (kitchen design, tile details, fireplace). This is where the design comes to life. Meetings will be scheduled during this phase to present the design and finishes to you for review and approval before moving on to the documentation phase.
04. Contract Drawings & Documentation: The Nuts & Bolts (well almost)
This is another behind the scene phase which is essential to the project. Here drawings are detailed and an Interior (or exterior) Specification document is created that outlines the information of all the materials and finishes that were selected. This package can be issued for tender (pricing) and eventually for Building Permit and allows the contractor or builder to price, order materials and build your space.
05. Project Administration: Seeing it Through
During this phase I will be available to the client and builder to answer questions and conduct site visits to ensure the design is being executed as planned. If changes are made on site I will be able to document them and ensure the appropriate parties receive the information. Coordination with any consultants is also included in the Project Admin phase.
FAQ
HOW DO YOU CHARGE FOR PROJECTS?
We do a flat fee based on the scope of services required for your project. A proposal will be drafted after the initial meeting which out lines the scope and the fee schedule. Furniture packages and project administration is billed at the appropriate hourly rate.
How long will the design process take?
We like to take our time during the programming meeting to get to you know the client, and their needs and their wants. This helps us determine what kind of decision makers the client is, do they need 2-3 options or multiple. The client’s ability to make decisions comes into play in the timeline but the average design process (depending on project scale) takes 12-16 weeks
“Kara brought our 1970s split level firmly into the 21st century. She created a beautiful, airy family home. Kara has an impeccable eye for dimensions and eye-lines– she turned small, enclosed rooms into flowing spaces and even managed to design a grand kitchen space out of our galley kitchen! Kara also steadied our enthusiasm (and anxiety) with a calm and practical demeanor; she balanced our desires with the practical constraints. I highly recommend Kara if you are looking for an interior designer with an eye for space and personalized refinement.”




