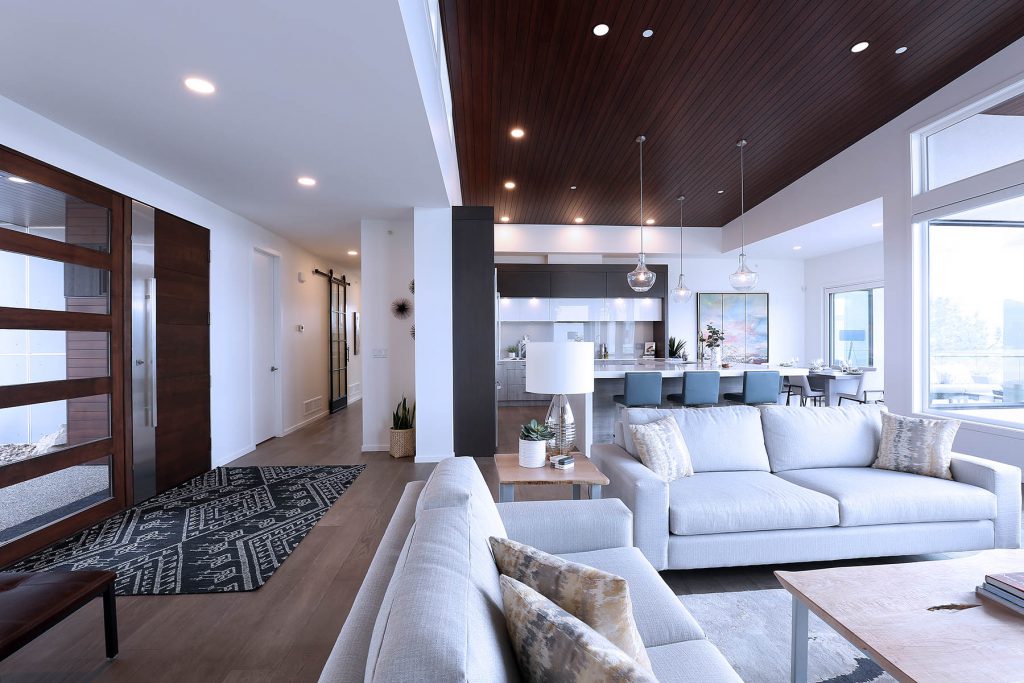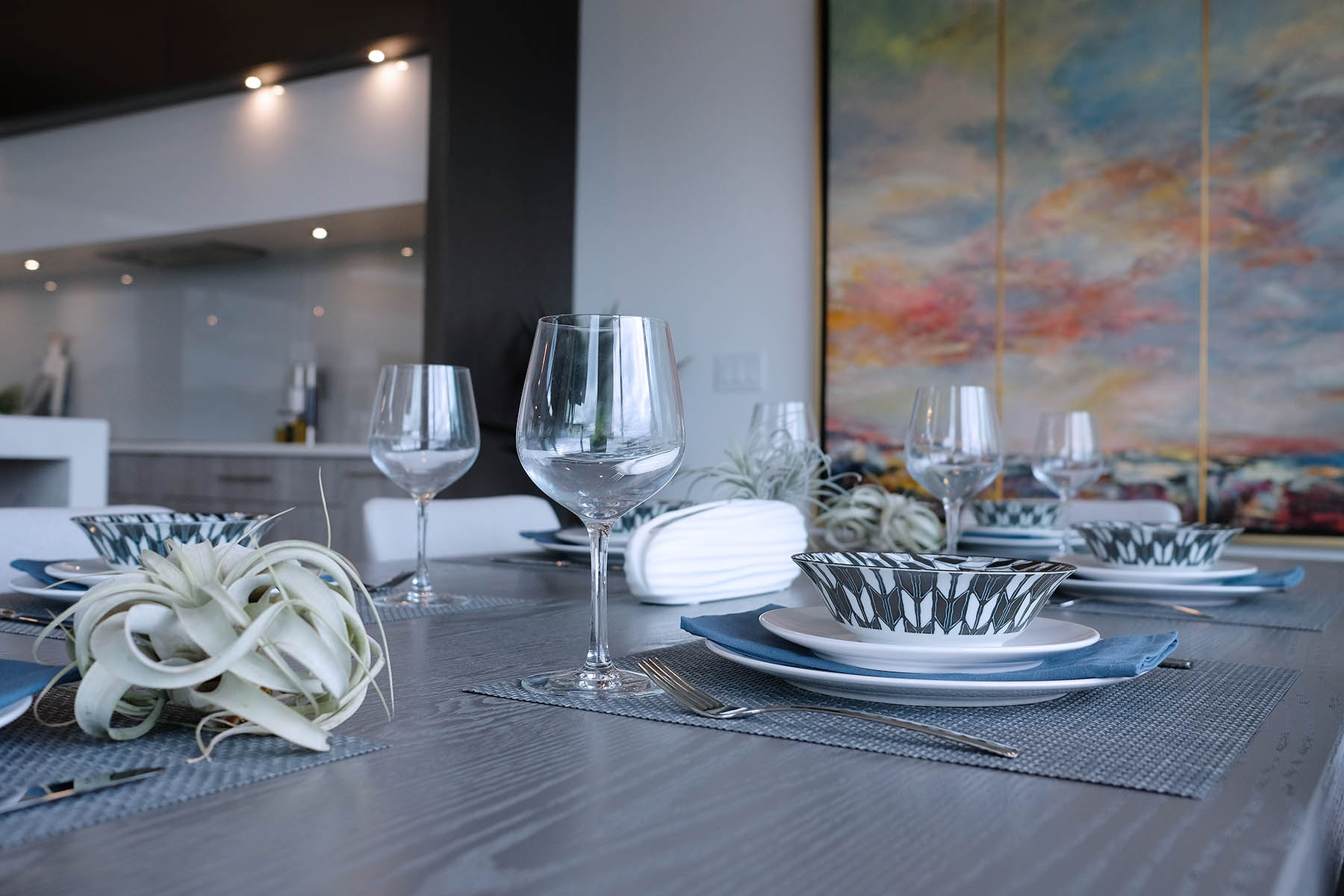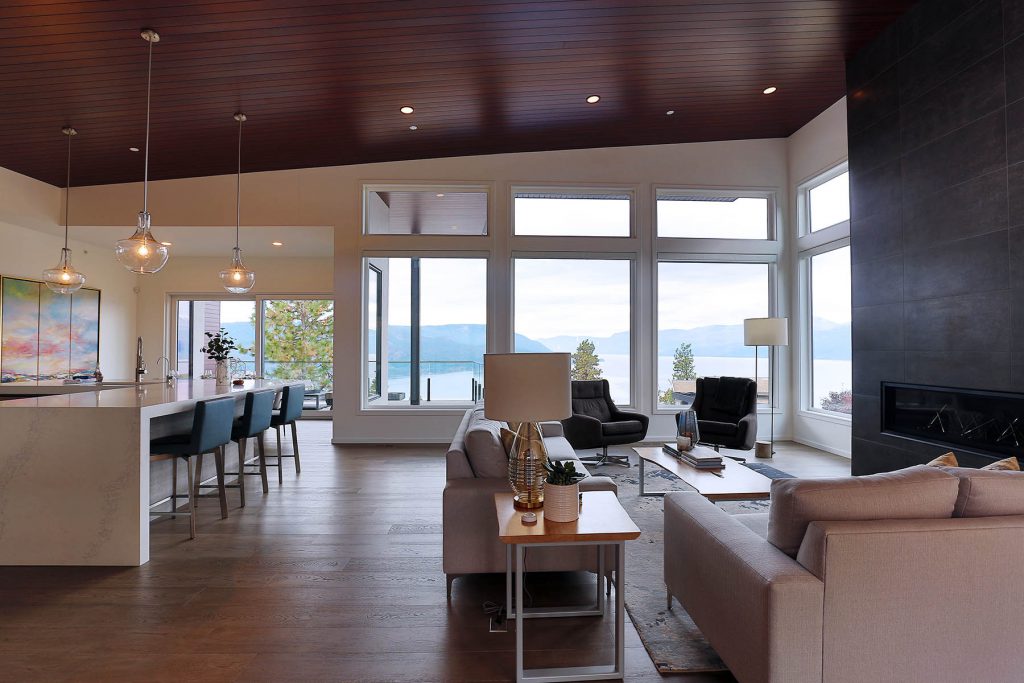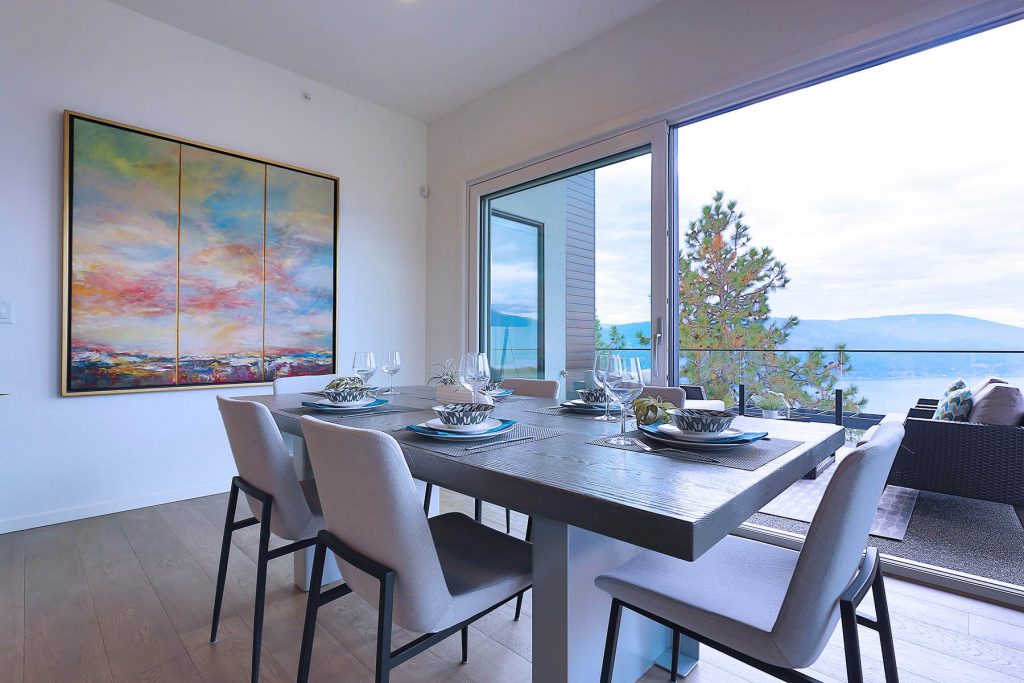Lake View Like No Other




The Design
Teaming up with Ranvir Nahall from Sunterra Custom Homes for this Vernon area custom build was an inspiring venture for Kara. This 4400 sq.ft. custom home designed by Uprise Design was an exercise in teamwork which resulted in a stunning award winning home. The home was designed for an Alberta couple looking to retire in the Okanagan wishing to capitalize on breathtaking views and room for their friends and families to enjoy. The highlight of this home is the kitchen. A large L-shape design with all the bells and whistles one could ever need, including a hidden walk in pantry. Multiple finish materials were used in this space including high gloss white cabinets, dark wood frame accent and driftwood inspired lower cabinets and island. A white quartz tops is consistent above the lower cabinets with back painted glass backsplash for continuity. A warm grey wide plank hardwood was used throughout the main floor and pairs well with the soft white walls. The fireplace is clad with a charcoal tile which runs floor to ceiling creating an anchor to this room but is softened with floating wood shelves to one side. A custom stair case with oak slab treads and single powder coated stringer is a feature from the main floor down to the open recreation room that defines the term “multi-purpose”. Here you will find a custom built in desk, a cozy space for watching TV, an area for the home owner to jam and listen to records and a bar for the outdoor pool. Upstairs also includes a laundry room, mudroom and master suite with a beautiful spa like ensuite with large shower, freestanding tub and double vanity. The custom upholstered bed sits facing the Okanagan lake. The custom furniture package was designed to compliment the architectural details and add some fun to the lower recreation room.
Project completed while at Sticks and Stones Design Group

Okanagan Housing Awards of Excellence: Gold Winner in ‘Excellence in Kitchen Design (New Home) $70,000 and Under’ category.
