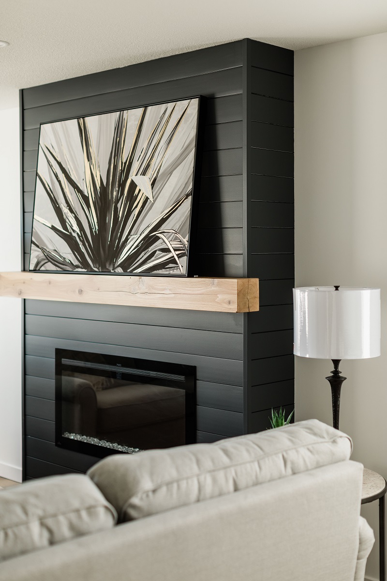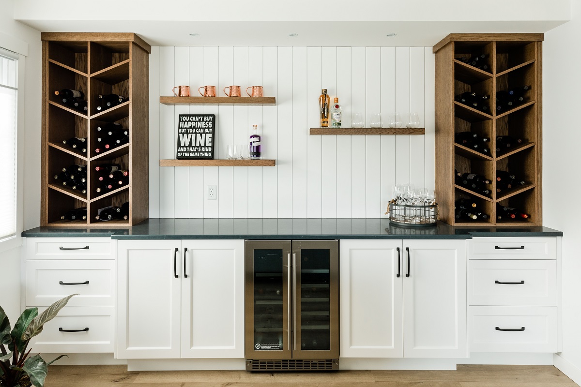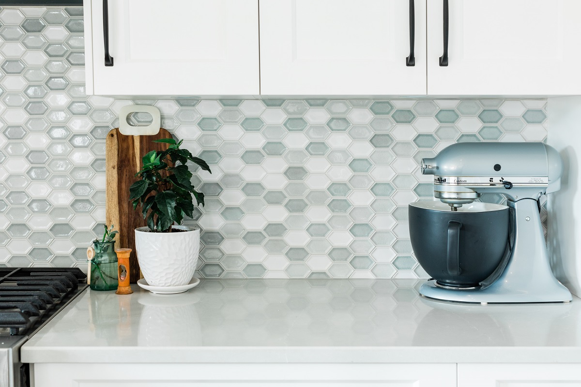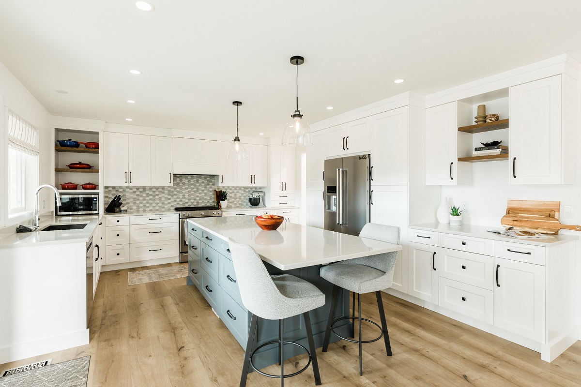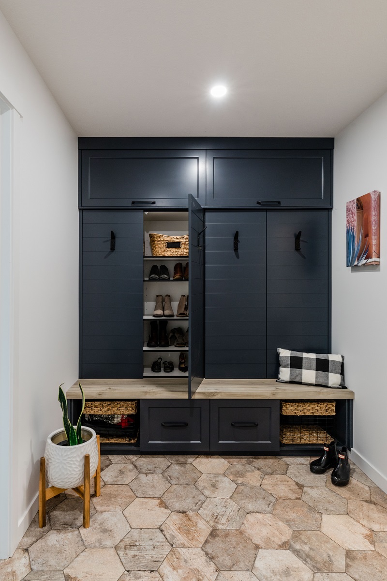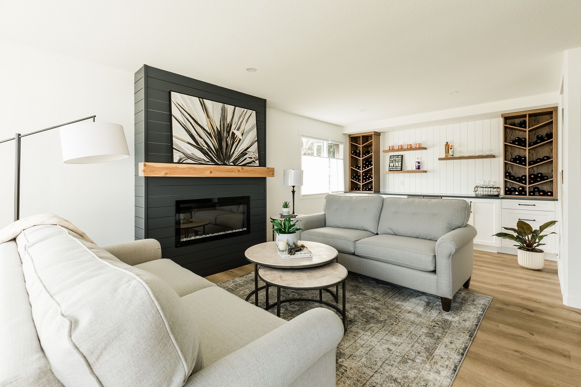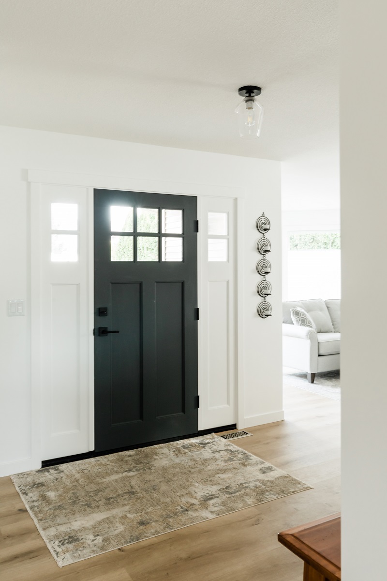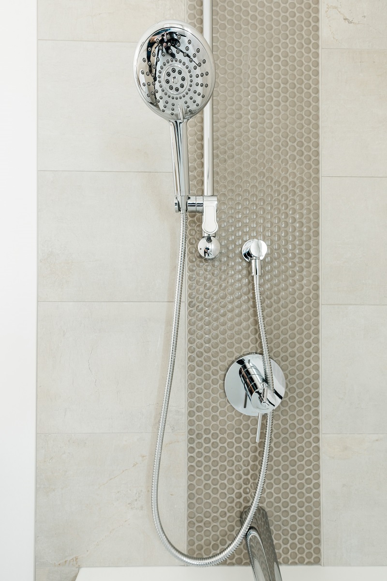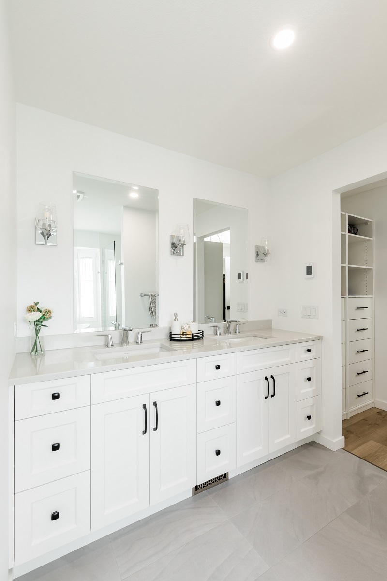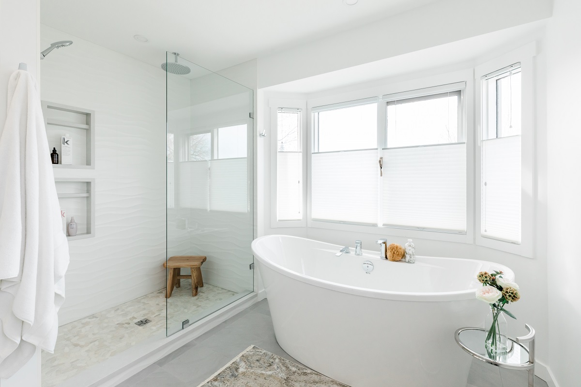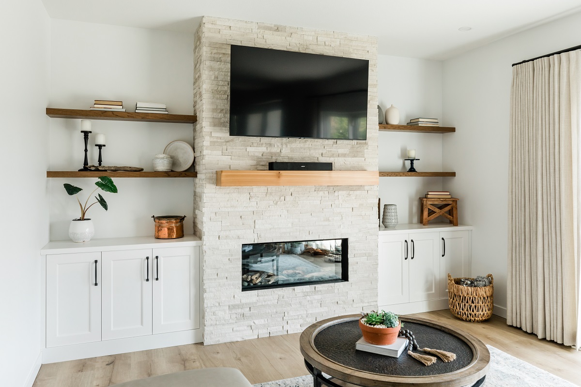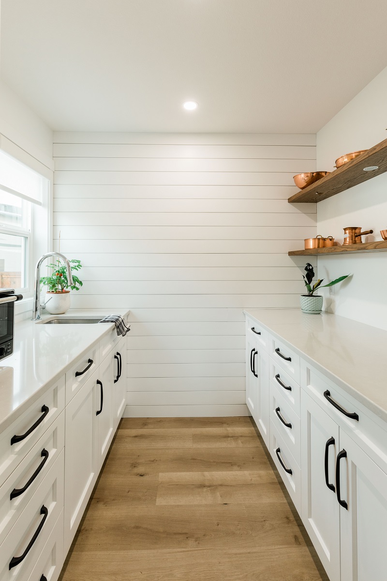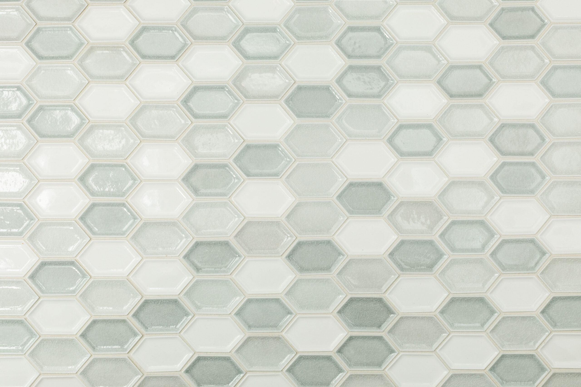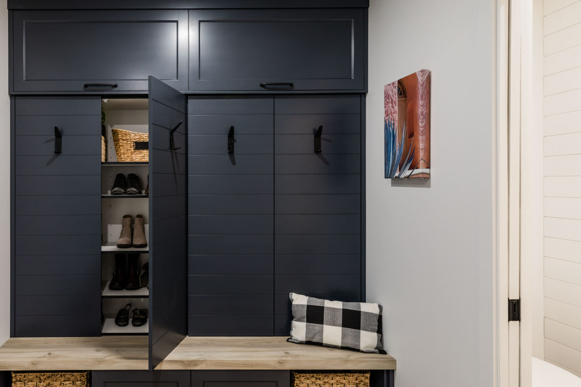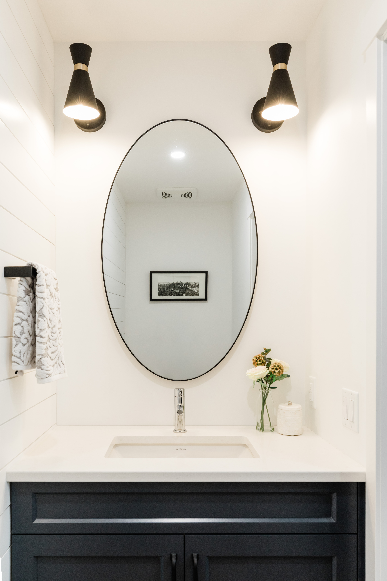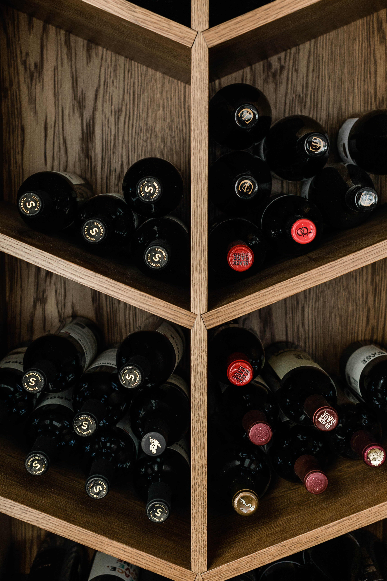NELSON PROJECT
Design Objective
Not having been updated since its construction in 1989, the new homeowners decided this two-storey family home could benefit from some modernizing. Typical of that period, the house still had darker paint, heavy window coverings, carpet and parkay flooring and a multitude of separate rooms. Opening, brightening and lightening would add space and relax the somewhat oppressive feel.
Project Overview
At 2,300 square feet, the house is a good size but didn’t feel as big as it should because walls blocked the flow. Raising the sunken living room, knocking out a wall and combining it with a former den instantly opened up the entry area and created a spacious lounge/conversation area. With a fireplace centred in dark shiplap and a bar area off to the side, it’s a great place to entertain. Moving into the kitchen/dining and TV area, the atmosphere was dark and the space underutilized. By nabbing some floorspace from the former storage/mudroom, we created a walk-in pantry area. A more functional central island replaces the previous peninsula-style one. Light-coloured luxury vinyl flooring, white cabinets with black and wood accents brighten the ambience, while the tiled backsplash and shiplap accents create texture. Moving the laundry facilities from the main level to the upper floor allowed for the construction of a highly functional new mudroom, as well as a powder room for guests. The upstairs bedrooms, bathroom and loft got a facelift with paint and more luxury vinyl flooring. New tiles, including penny-rounds in the shower, add vitality to the bathroom. A smaller bedroom converted into a new laundry room. The master bedroom saw its somewhat awkward layout reconfigured to create a pass-through closet that opens into a larger ensuite that can accommodate a free-standing tub, walk-in glass shower and double vanity. Crisp white and light grey finishes make it a fresh, yet relaxing setting.
Royce Sihlis Photography
Contractor: Owner collaboration with local craftsmen
When: Completed December 2020

