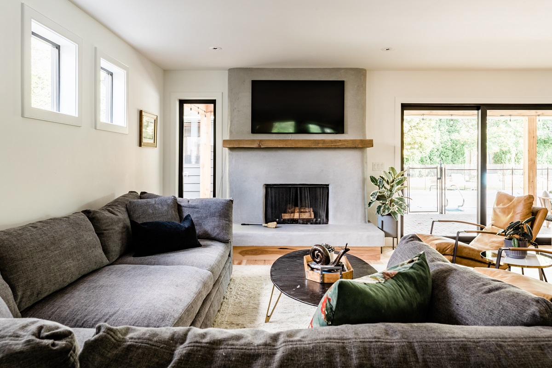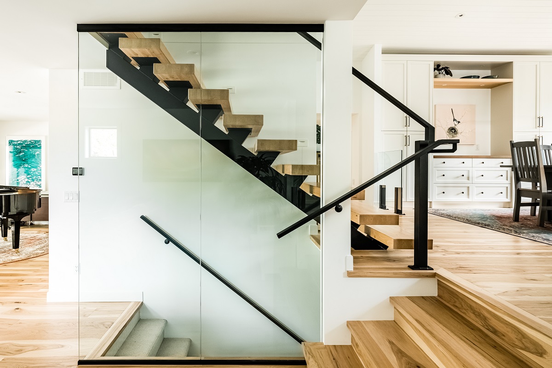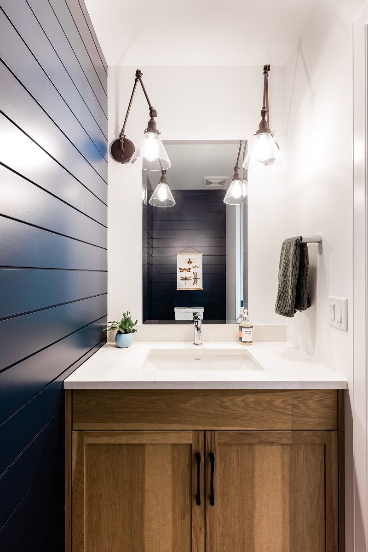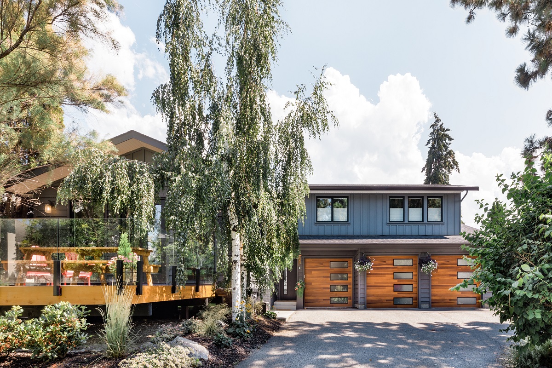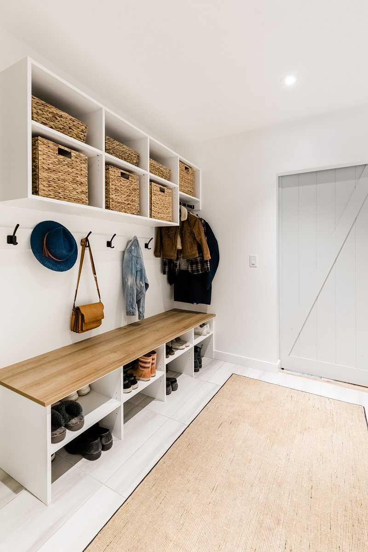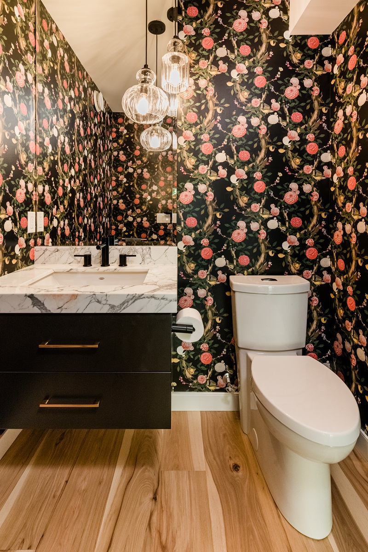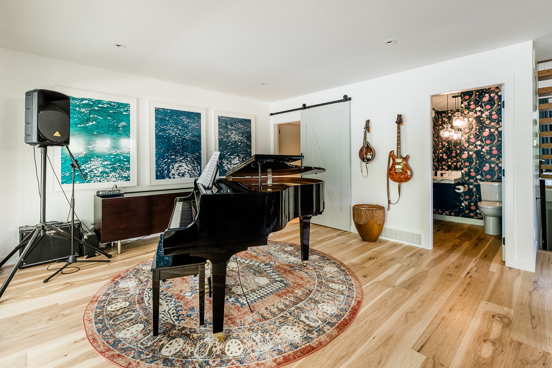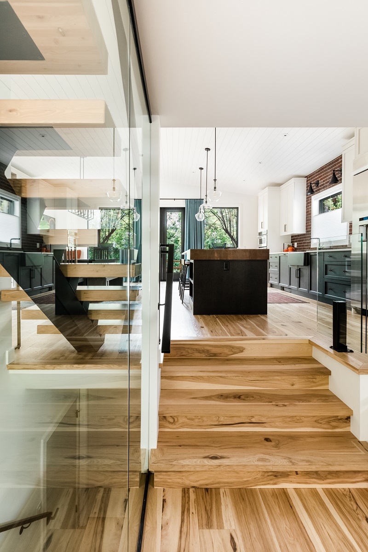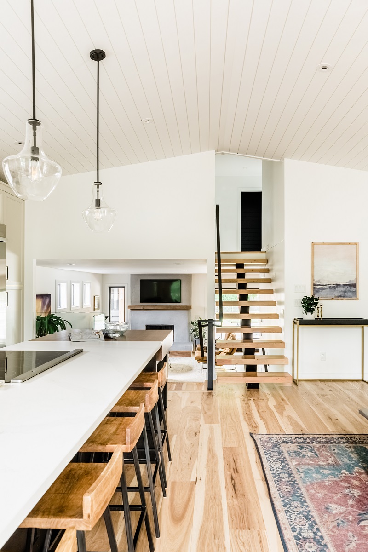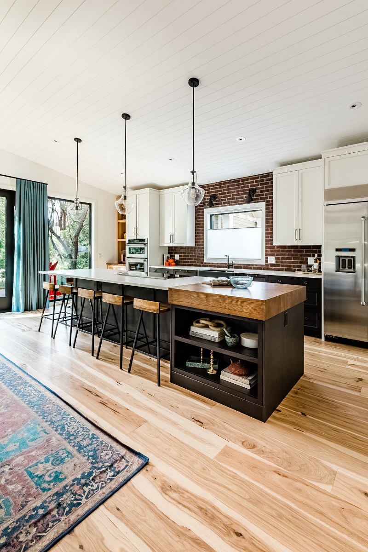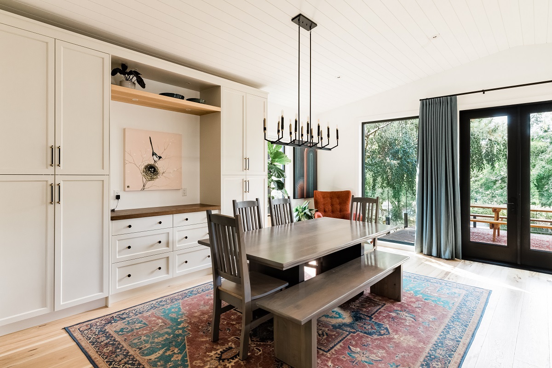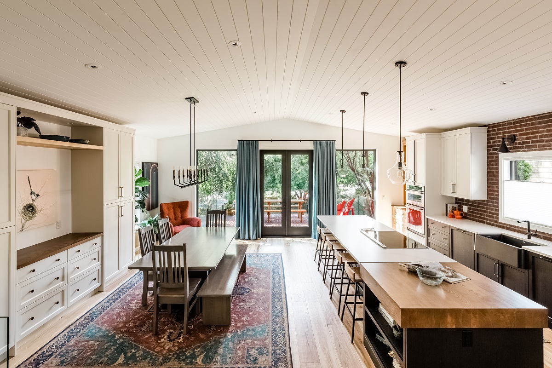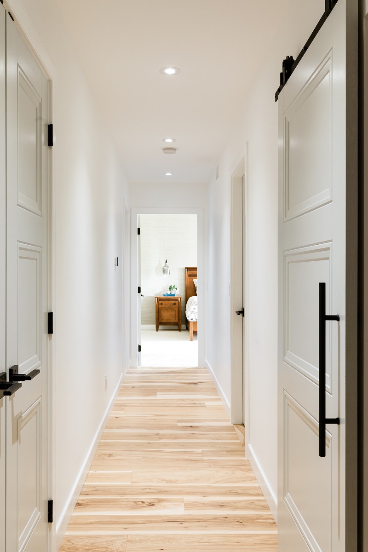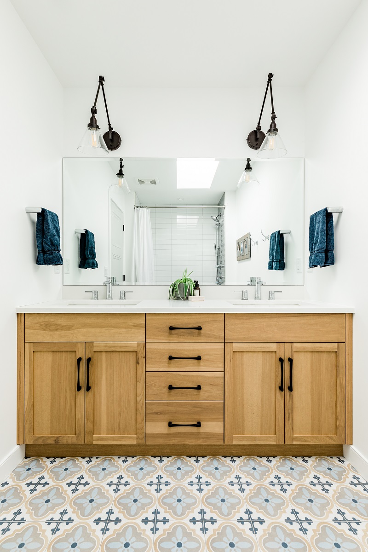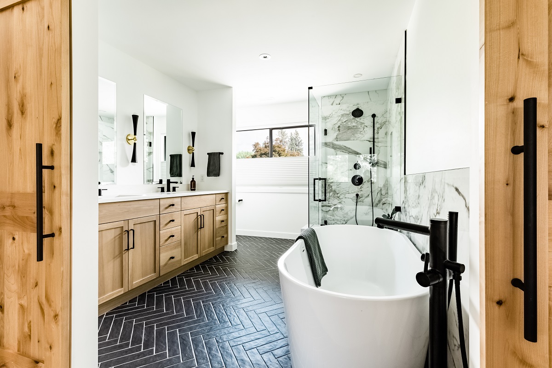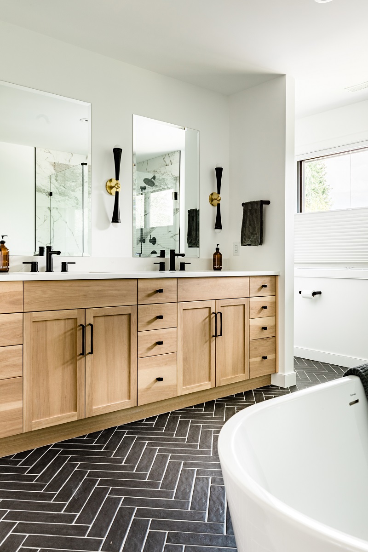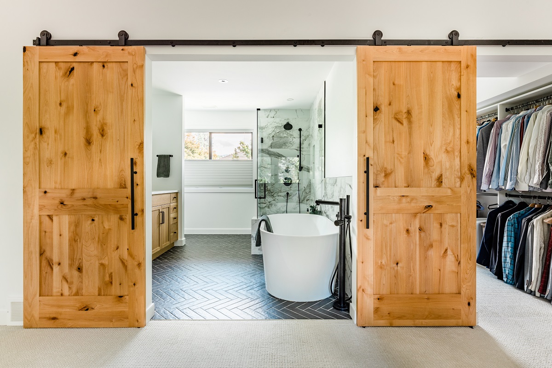
kensington PROJECT
Design Objective
Whether practicing law or music, this active family of five works and plays hard. But their 1990s home had them feeling cramped. The goal was to add square footage and make the existing rooms more functional while keeping original plumbing and electrical in situ where possible. Building an addition above the garage and reconfiguring the primary bedroom would allow enough area to have all the bedrooms on the top level and each child a room of their own. Opening up the main living areas downstairs would make better use of space and update the interior.
Project Overview
The home’s initial layout featured a small entry. Blowing through the closet into a former bedroom enlarged the entrance into a mudroom-style area that now also accesses the garage. Moving further into the home, the removal of a wall between the dining and kitchen area allowed for a brighter, more functional space. Then to really open things up, additional framing turned the original eight-foot flat ceiling into a nine-foot vaulted ceiling. Design elements include a brick backsplash, walnut countertops on coffee bar and island with live edge for the dining room sideboard and three different kitchen cabinet finishes, creating an eclectic, charming feel. Down a few steps into the living room, impressive floor-to-ceiling double sliders open to the backyard and pool. The existing adjoining music area expanded into the former bedroom and laundry room to provide more space to jam with friends. Vivid floral wallpaper in the new powder room adds a touch of glamour. Stunning and sturdy hickory flooring extends throughout the lower floor and up to the second level. In the centre of the house, what was a dark, enclosed, carpeted staircase now features a glass curtain wall and gorgeous open treads. The second-floor addition over the garage and redesign of the original layout resulted in three kids’ bedrooms, an office, a full bathroom with double vanity, a powder room, a laundry room and reconfigured primary bedroom. Its elegant en suite features a free-standing tub, shower with porcelain tile and dark floor tiling for contrast. Outside, an elevated ground-level front deck featuring tempered-glass railing panels and wood tones and new cedar garage doors add visual pop to the home’s exterior. Contemporary iron-grey stain matches the lower floor’s existing horizontal lap siding with the new Hardie-board vertical board and batten on the second-level addition. A fusion of five personalities, this project blended user-friendly, industrial, natural and glamorous elements resulting in a spectacular family home that works as hard as they do.
Royce Sihlis Photography
Contractor: Thomson Dwellings
When: Completed 2021

