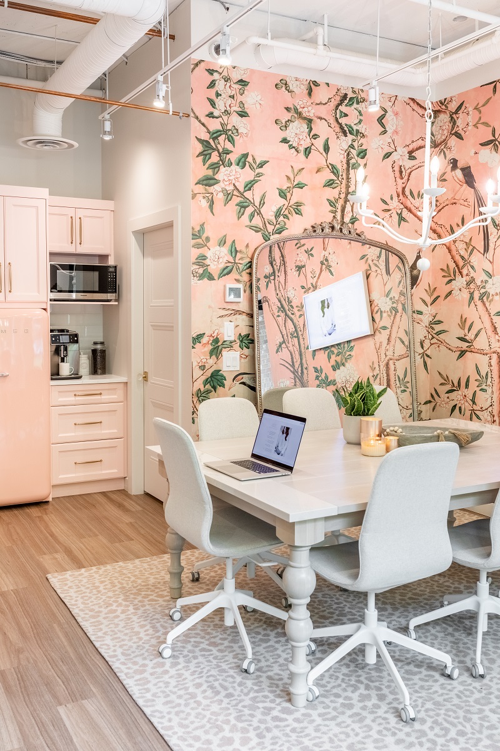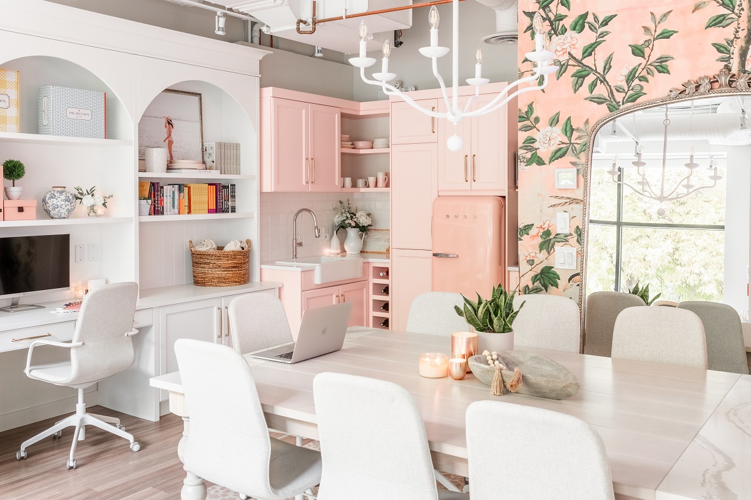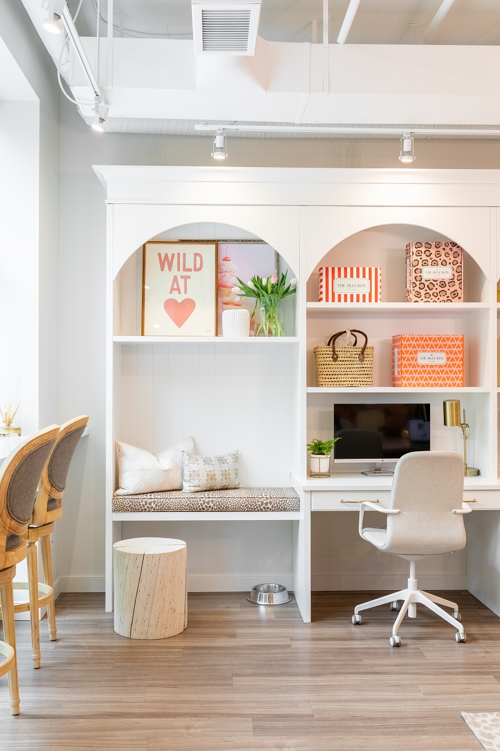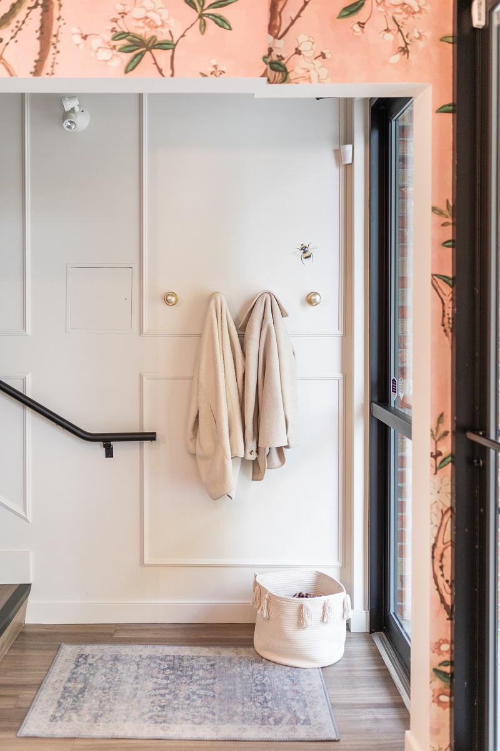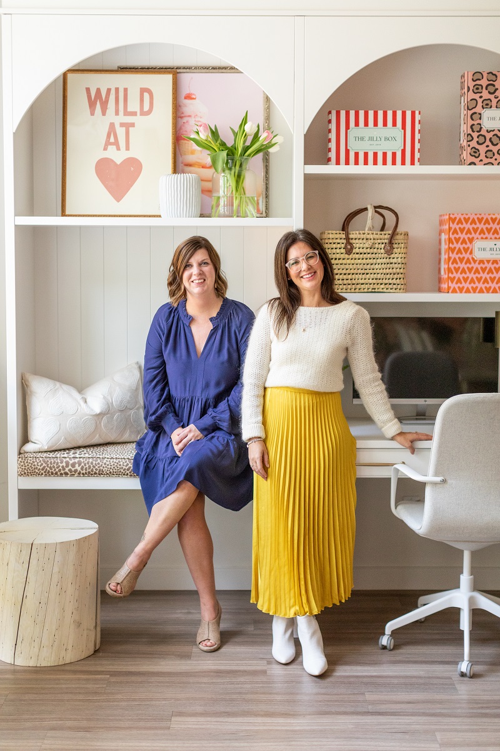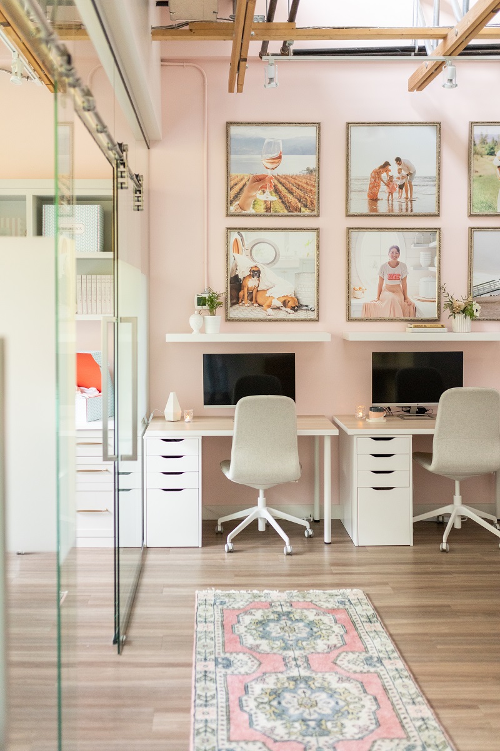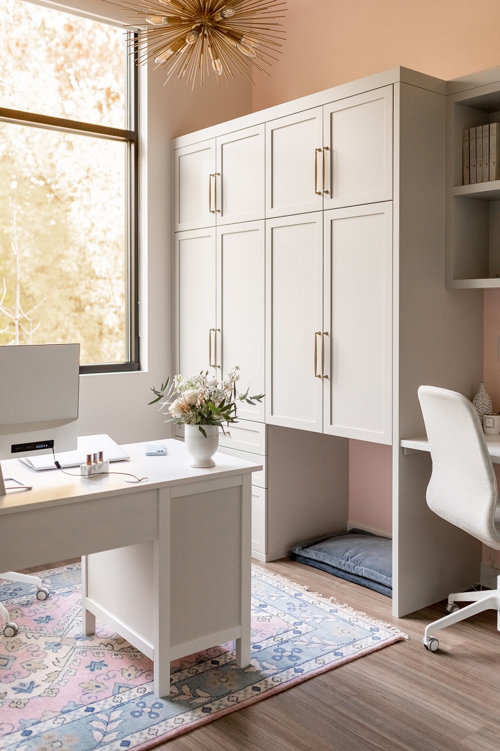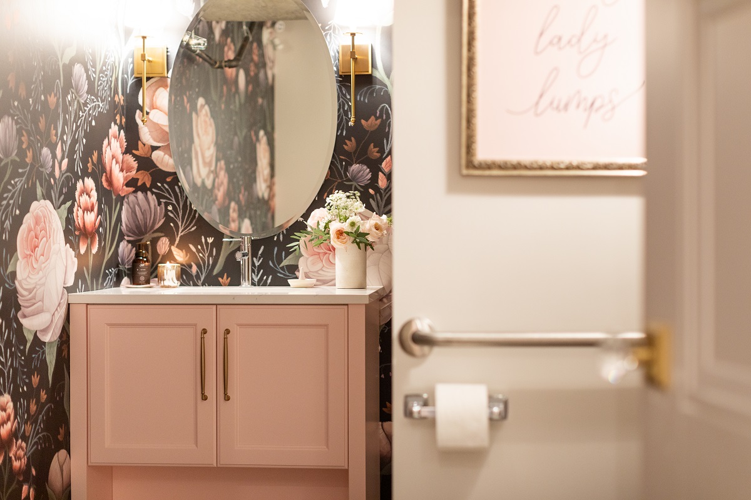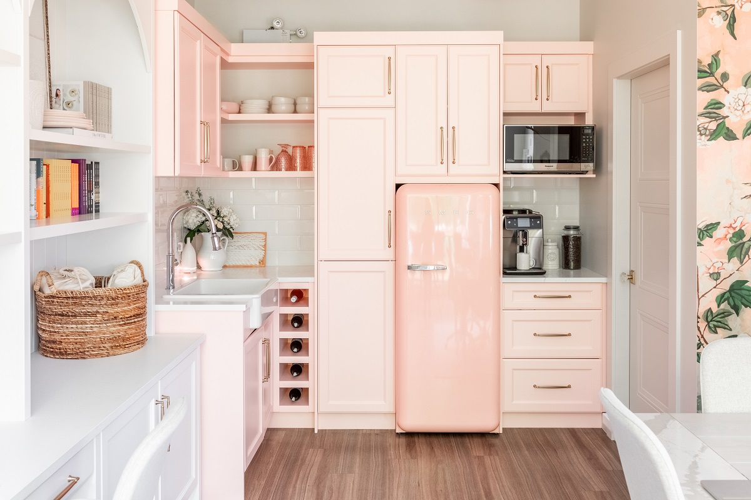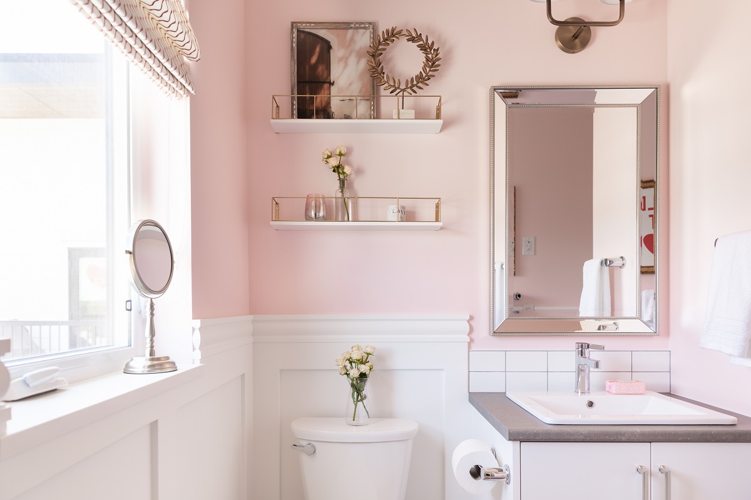JILLIAN HARRIS HQ
Design Objective
As a busy entrepreneur with an ever-growing team of professional creatives, Jillian needed a place to call headquarters. She wanted a space that would provide both room and motivation for her team as well as a welcoming environment in which to hold meetings.
Project Overview
Located in Kelowna, this building had been used previously as a financial office; despite a design dominated by greys, blues and concrete, the layout presented excellent potential. Due to existing plumbing and cost considerations, we did not change the floor plan extensively. An open boardroom, kitchen and bathroom comprise the main floor. This open space was created to allow the entire team to gather and discuss projects. Visually, Jillian wanted the interior to reflect her brand and style, hence the fun wallpapers, airy feel and generous use of pink – including a custom-painted Smeg refrigerator! Painting the “exposed” black ceiling (visible ducting and pipes) white immediately opened things up. We installed built-in cabinetry units between the kitchen and boardroom area to provide extra storage and workspace. Bold floral wallpapers on feature walls and in the bathroom combine with painted white walls to not only brighten and heighten the rooms but also give a more feminine feel for this powerhouse team. The upstairs had two offices separated by a glass wall as well as an open loft; again, we kept the existing layout. New built-in units in the offices allow for more work areas and storage; additional desks in the loft increase that area’s functionality. Decorative, modern light fixtures in the offices and boardroom complement pretty design details, such as the arched built-ins. A lantern-style chandelier shines light on the fantastic new library-panel moulding. From picking out the well-designed furniture and other fabulous décor to taking advantage of every square inch of space, working with Jillian on this project was a joy – and we think it’s reflected in the results!
Contractor: Charles Wesszer
When: Completed August 2020

