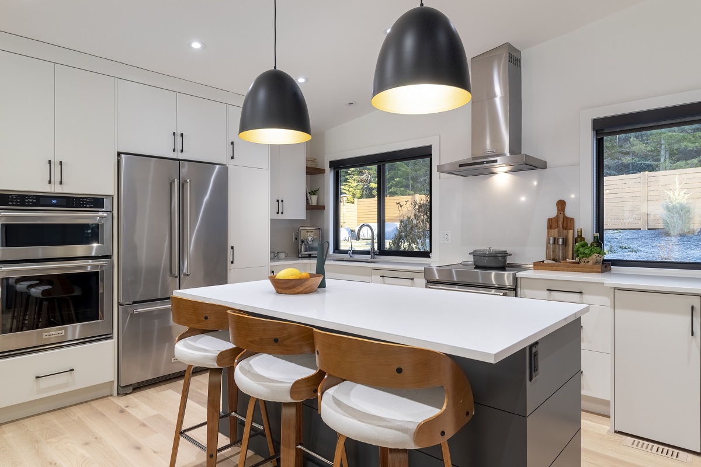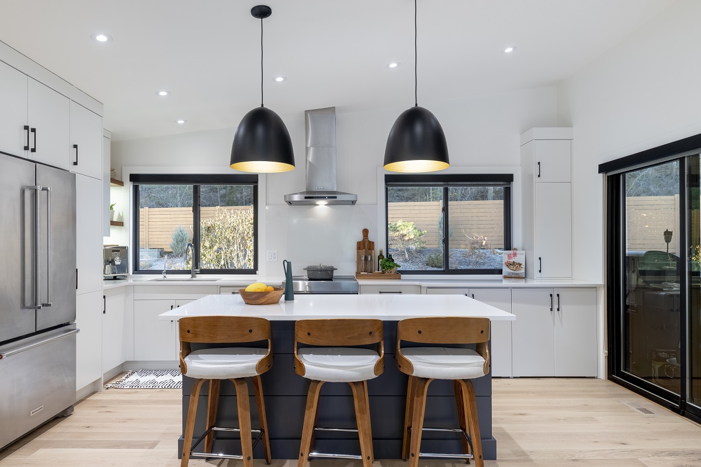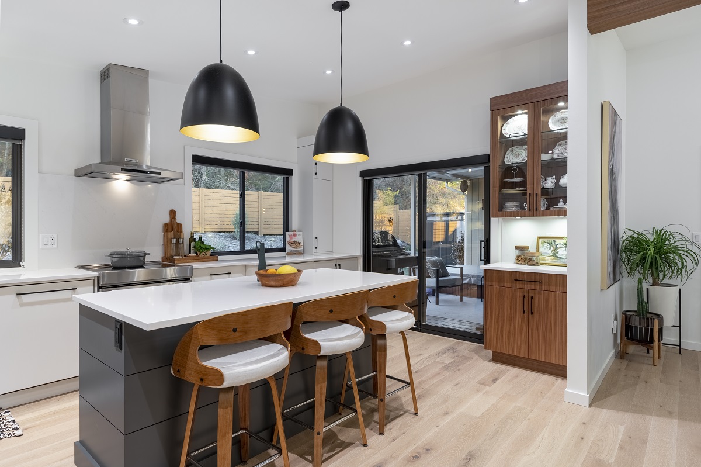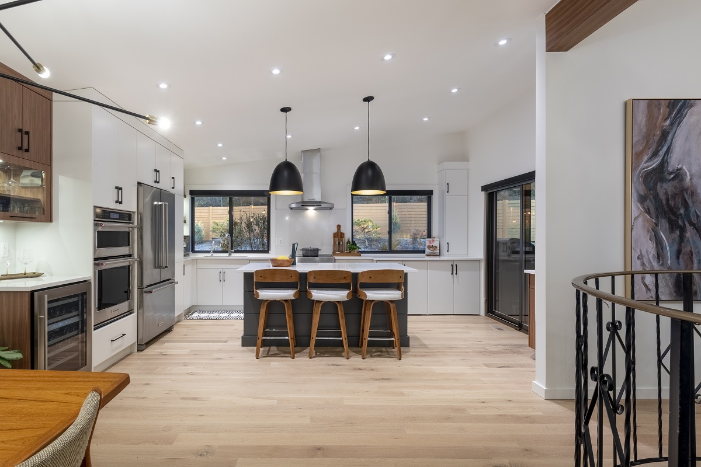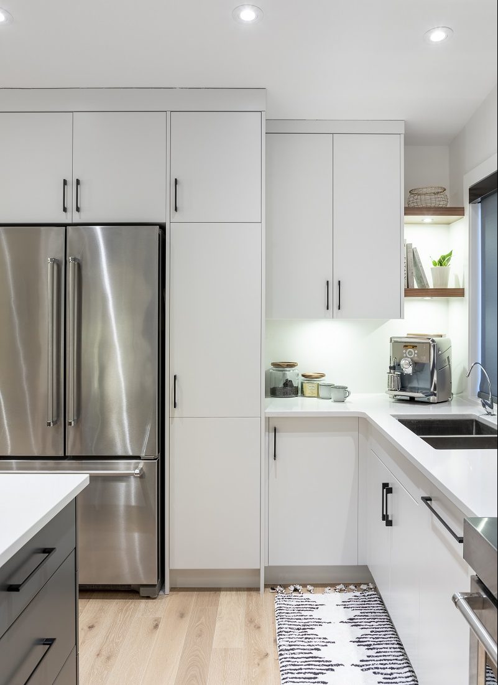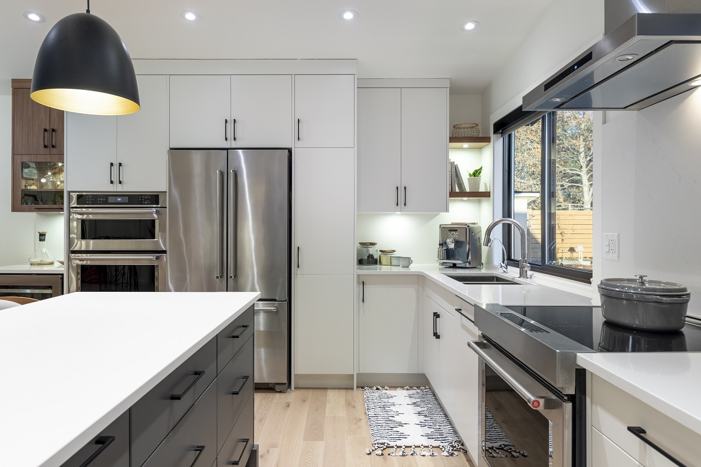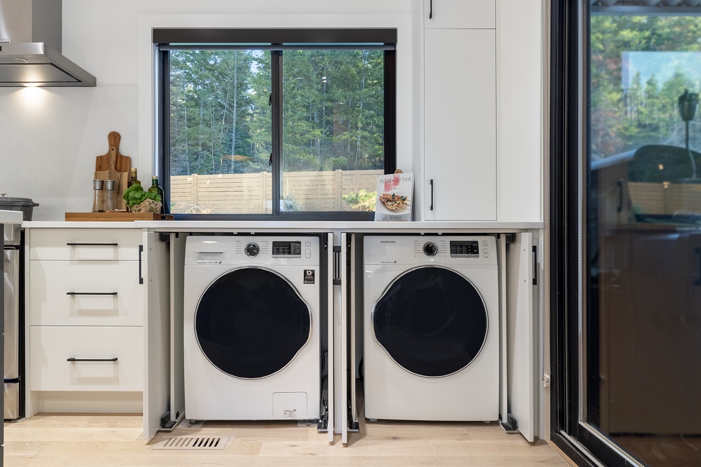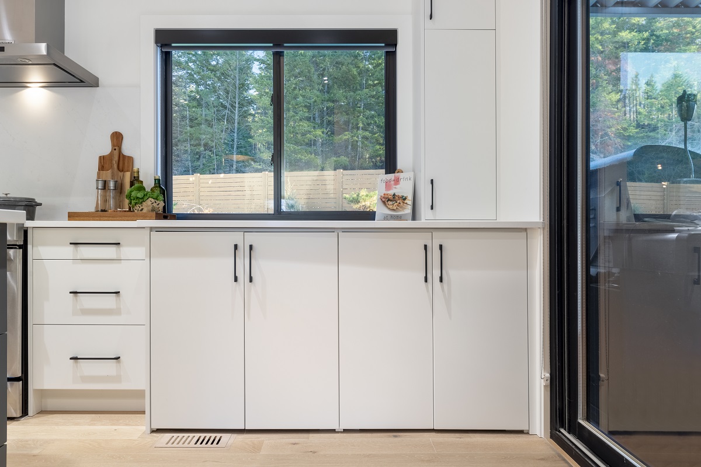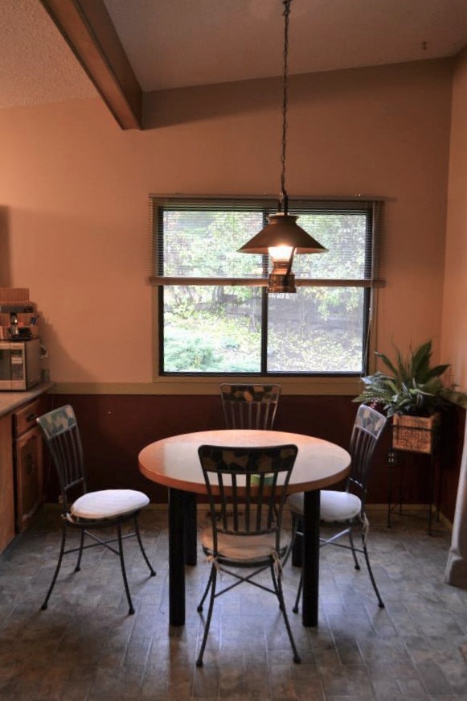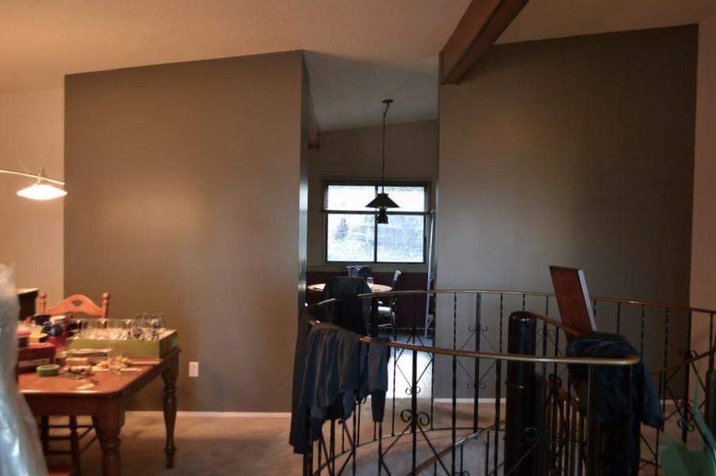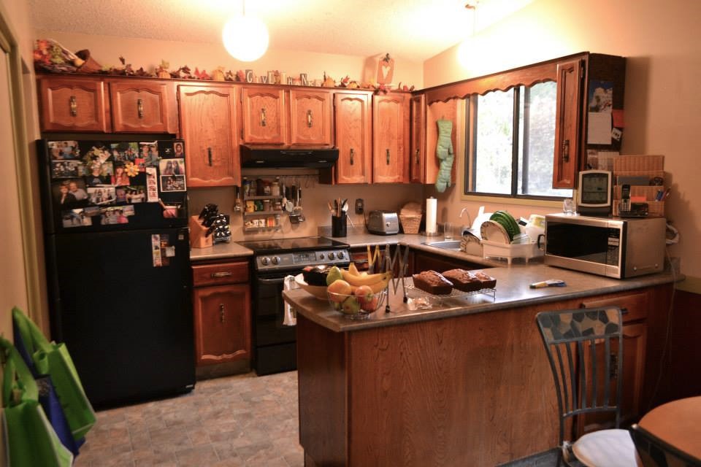charleswood
Before Photos
Project Objective:
Built in the early 1970s, this classic mid-century modern home features vaulted ceilings and exposed beams. Like many houses of that era, it had good bones but needed an update. An unanticipated flood in the kitchen proved to be a catalyst and moved the first phase of this three-part renovation to the front burner.
Project Overview:
Functional but snug, the original kitchen space included a breakfast nook and laundry facilities. A new layout eliminated the nook and incorporated an island to create serviceable space and better facilitate baking and entertaining.
Phase 1 began with new white-oak flooring extending from the kitchen into the adjoining dining room and through the rest of the main floor. The owners wanted to keep the laundry area as part of the kitchen. By removing the nook, we had room to incorporate apartment-sized washer and dryer units under the quartz countertop that now extends along the entire back wall of the kitchen. Hidden behind retractable doors that match the new flat-slab cabinetry, laundry access is both convenient and stylish. The island offers an area for casual dining and looks smart with its oversize-shiplap finish. Black hardware, black vinyl windows and dramatic black pendant lighting over the island suit the mid-century feel. Additional LED wafer lights installed in the vaulted ceiling brighten the counter space. To warm up the predominantly white and grey palette, we installed a walnut display cabinet on one side of the kitchen entrance and a walnut bar and wine fridge area on the other. New stainless-steel appliances and quartz backsplash that extends between the range and hood fan keep the look sleek and clean.
Stay tuned for Phase 2, coming Fall 2021! Focussing on the lower level and main bathroom, you’ll love the before pics featuring thick red carpeting.
Contractor: Brad Boschee
When: Completed November 2020

