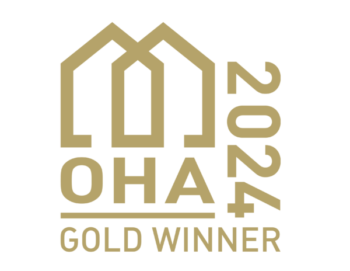
CASA LOMA
Design Objective
The objective of this project was to turn this tired, rented out condo into a family home that will be occupied solely by the owners. The 2 storey condo had the bones of a perfect summer home but this active family was looking for an elevated space to entertain after days spent on the lake. We teamed up with H&H Custom Homes to bring this reality to life.
Project Overview
The client’s biggest wish was to create an elevated space that they would bring family and friends to, a space that was on the beach but didn’t necessarily feel like a ‘beach house’. With that in mind, space planning took shape and the cooking and living area was completely reworked. While previously a small kitchen, dining area and living room felt independent of each other, our design brought them together while removing a dining area. The kitchen was elongated, to include a large L shape island with seating for 6 and an equally sizable living space. The kitchen serves dual purpose for cooking and entertaining with a SubZero wine fridge and designated bar area and an electric fireplace with cabinets below and beside was added to the living room. Dining will now take place outside on the newly shaded patio. A powder room and storage closet complete the main floor. Upstairs a multipurpose den works as an additional bedroom with metal and glass sliding doors and 2 additional bedrooms flank the hallway. The primary bedroom has a small ensuite which was completely gutted and now has a larger shower and custom cabinetry above the toilet. As there was no built- in closet, a custom wardrobe and coordinating dresser maximize clothing storage. The ‘girls’ bedroom was refreshed with a new closet and furniture. A textured wall tile and oak vanity completed the guest bathroom.
Contractor: H&H Custom Homes
When: January 2023











