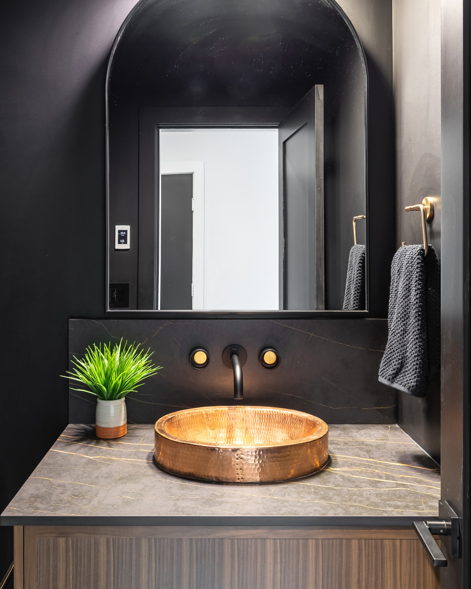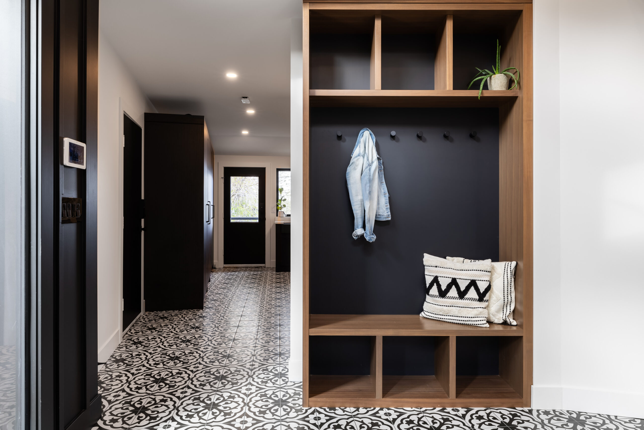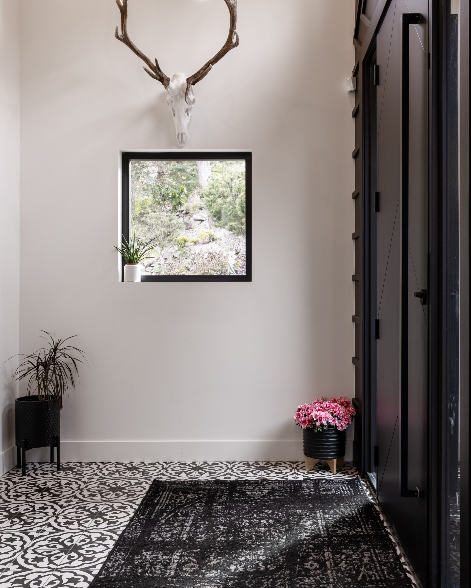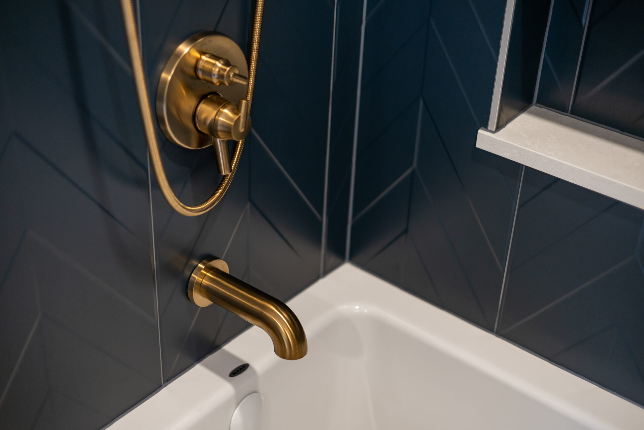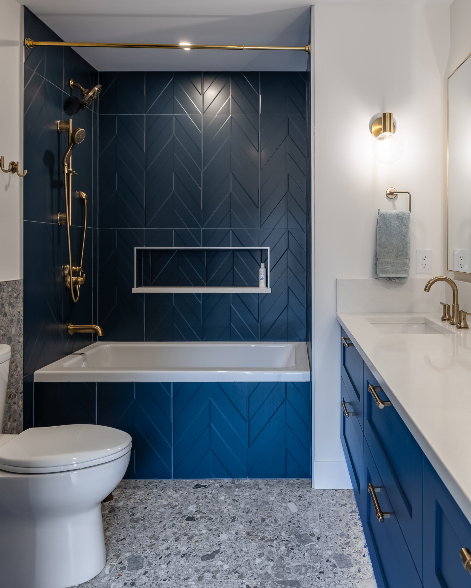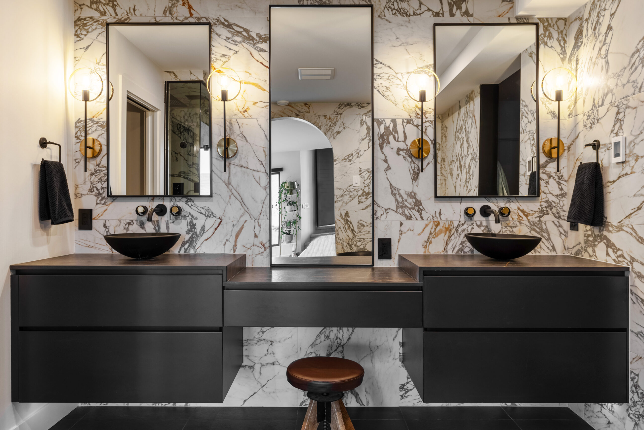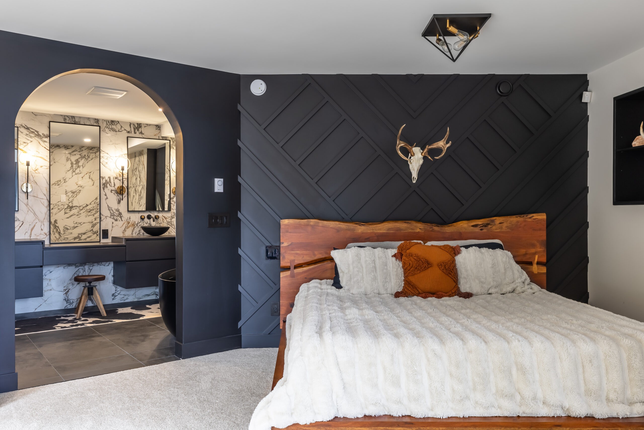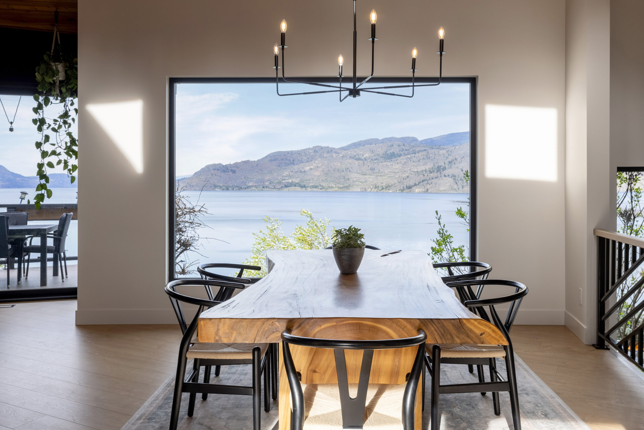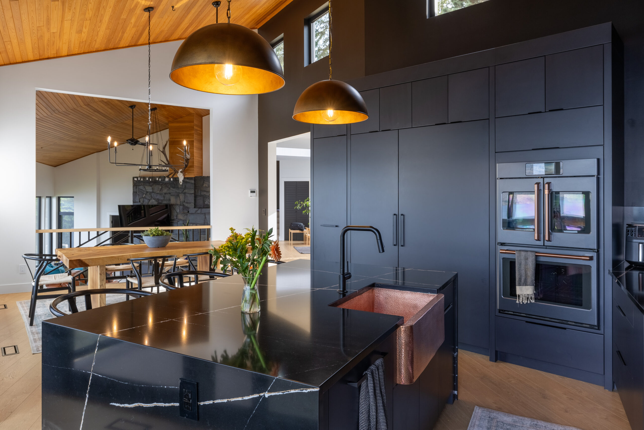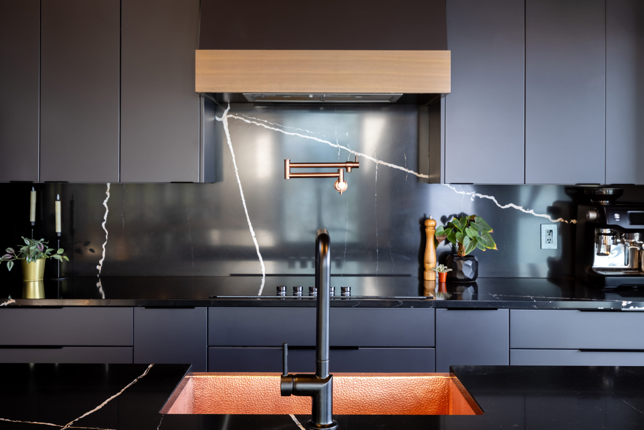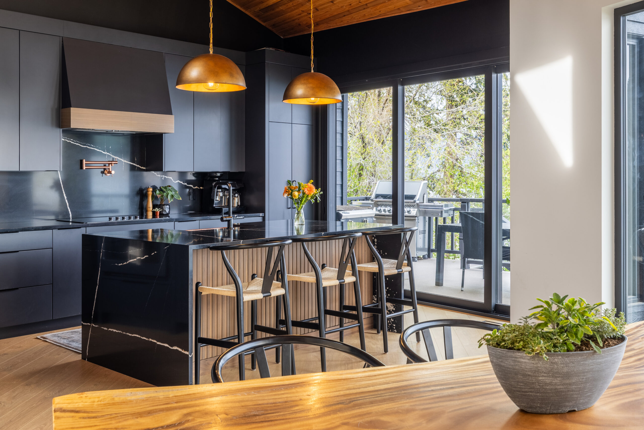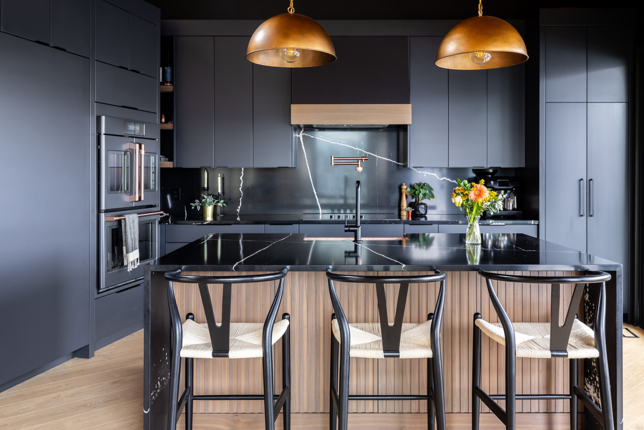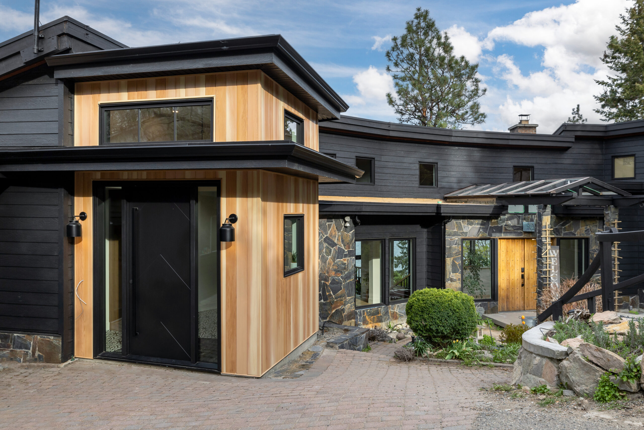PEACHLAND PROJECT
Design Objective
To take a unique Peachland home, built in 1992, with distinctive features such as a fan-shaped design and modernize it for a young couple with two little boys, while still preserving standout architectural features like the stone fireplace and wood tongue and groove ceiling.
Project Overview
The renovation began with addressing the structural challenges posed by the home’s shape. The fan-shaped design meant there wasn’t a single 90 degree angle, requiring creative solutions like removing walls and getting inventive with corner cabinets, pull-outs, and open shelves. These adjustments were essential to modernize the space while retaining its unique character.
A side entry addition was introduced for the homeowner’s use, which was complete with a chic locker style mudroom built-in with plenty of storage, making it easier for the family to manage strollers and outdoor gear. This leads into an updated and spacious laundry room.
The heart of the home, the kitchen, was opened up to enhance the flow as well as take full advantage of the stunning south-facing views of Penticton and north towards Kelowna. To meet the client’s desire for a dramatic feel, the kitchen features black cabinetry and countertops, accented with copper sinks in both the kitchen and powder room. A large cabinet-clad fridge and freezer was seamlessly integrated into the design.
The dining room overlooks the sunken living room, which retained its structural integrity but was revitalized with new windows, including a large picture window to maximize natural light, new carpeting, an updated fireplace hearth, and modern lighting and railing.
The primary ensuite underwent a total transformation. The space was opened up with a large archway, leading into a room adorned with dramatic wall tiles, double vanity, a matte black freestanding bathtub, and a luxurious shower system with rain head and body sprays. Since there is no door separating the ensuite bathroom from the primary bedroom, a private area with a door was created for the toilet, complete with its own sink.
The boys’ bathroom was designed with terrazzo-looking porcelain tiles and bold navy accents, creating a fun yet masculine space for them to grow into.
This renovation beautifully marries modern design with unique architecture, creating a functional and stylish home that caters to the dynamic lifestyle of an active young family.

