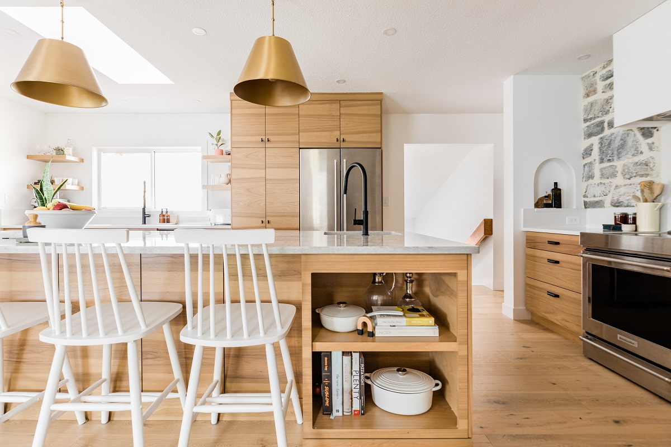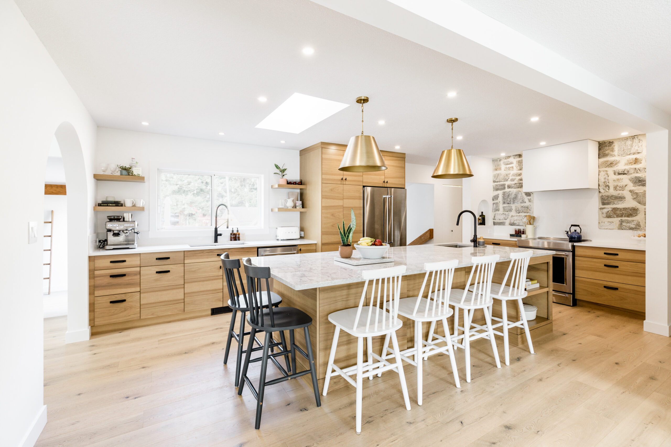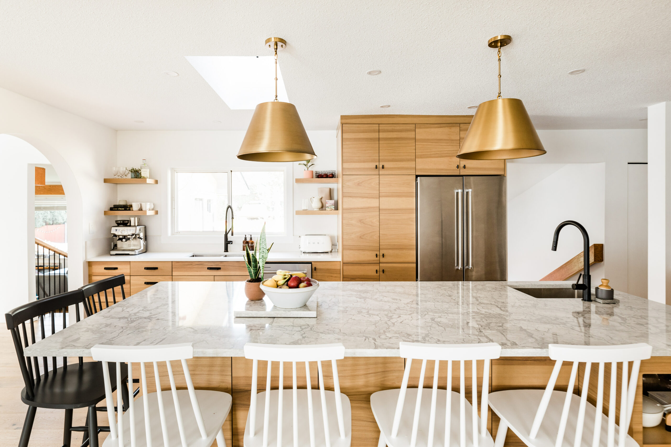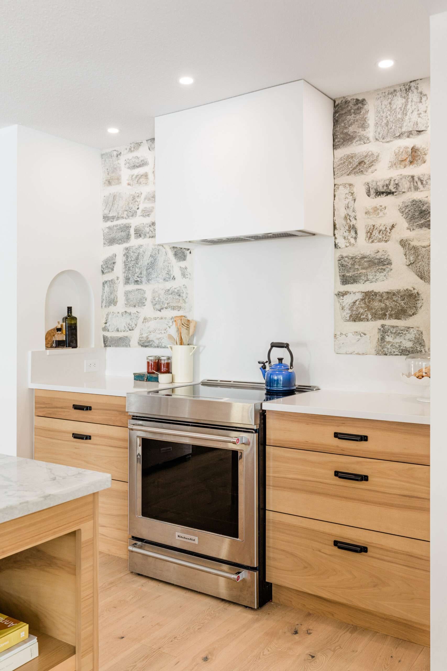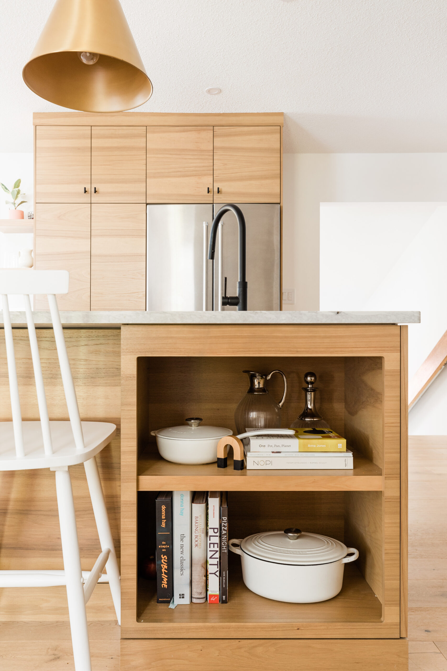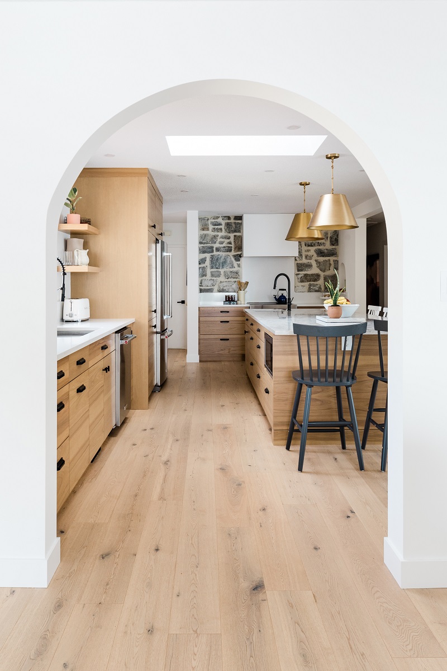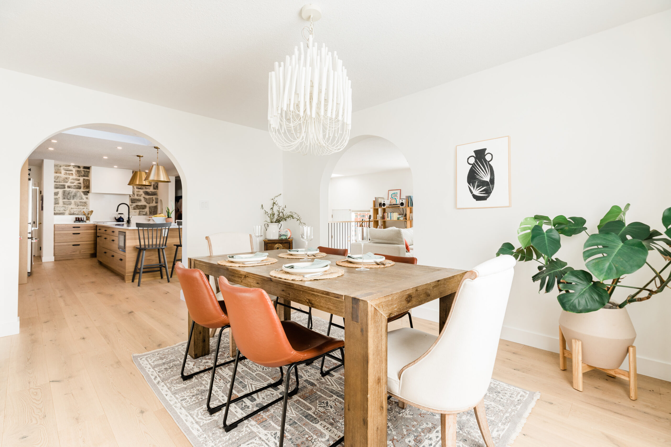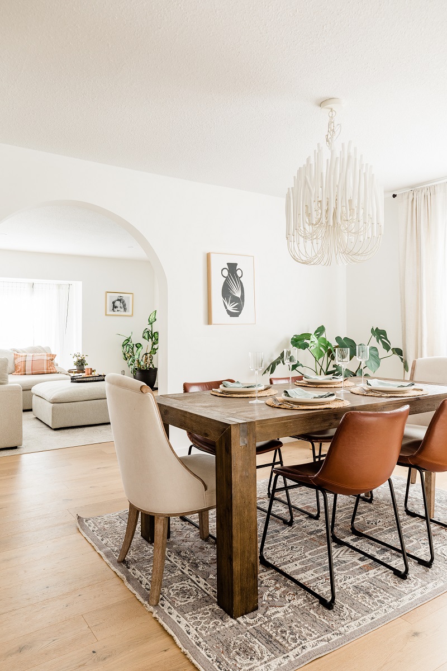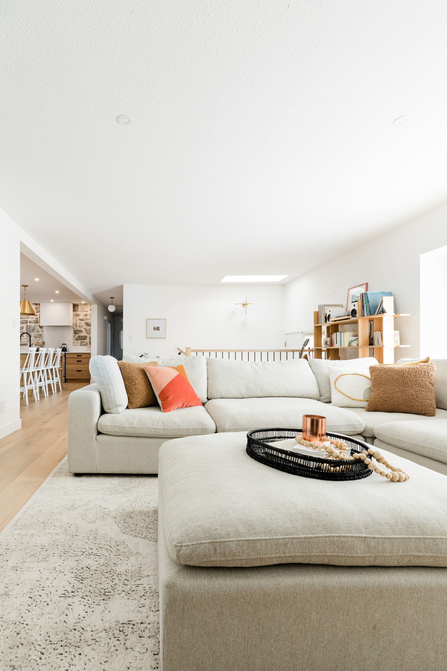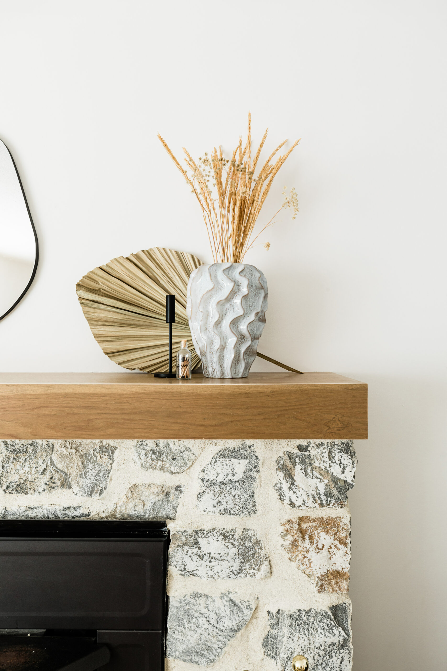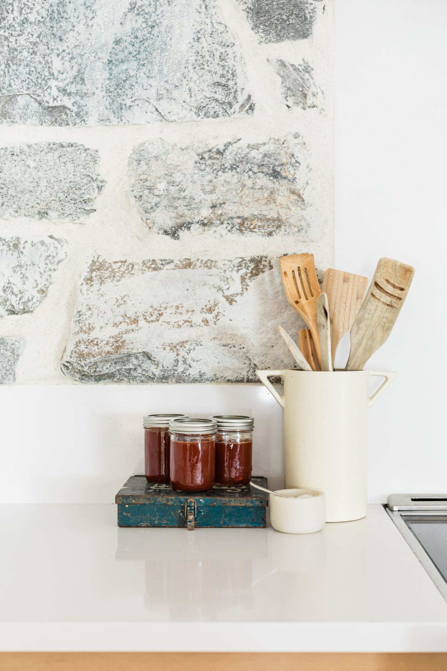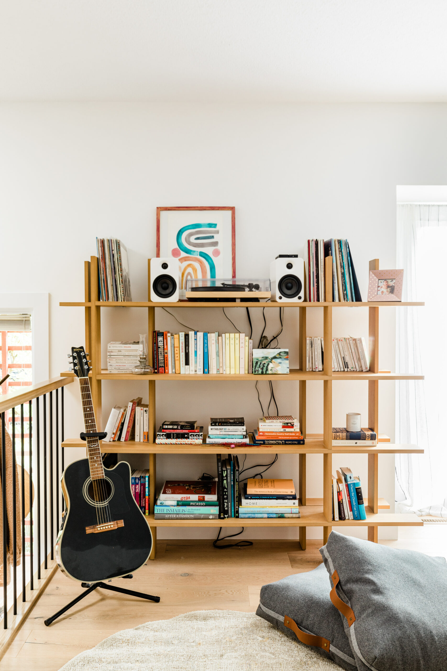TURNER PROJECT
Design Objective
Built in the 1970s, with only superficial updates since, this home in the Lower Mission area of Kelowna needed a reboot. Dark walls, dated floors and cabinets and closed-off rooms had its new homeowners hoping for a lighter, more modern feel in the main living spaces. They wanted something more conducive to entertaining and, with a baby on the way, user-friendly for a young family.
Project Overview
It’s said the kitchen is the centre of a home. In this case, it truly is – both figuratively and literally. The initial layout featured a central kitchen that was closed-in and lacked counter and storage space. Even with a skylight, the space needed brightening. By removing a wall and shifting the entire orientation to focus on the beautiful backyard and pool, we opened things up considerably. Spectacular wide-plank white oak floors and flat-slab hickory cabinets shine under the new recessed lighting, as does the over-grouted stone backsplash. Black hardware contrasts nicely both with the grain of the cupboards and the light-coloured quartz countertops. And we’re in love with the oversized, burnished brass pendant lights over the island. Arched niches add visual interest and complement the widened archway between the kitchen and dining room. A load-bearing wall between the dining and living rooms did add a design dilemma, but by installing a dropped beam we could widen the archway. This allowed for a sense of separation while still achieving flow and unobstructed sightlines. And who wouldn’t want to be able to see the stunningly unique dining room fixture? Comprised of five tiers of white-washed wood branches on wire arms, the chandelier is elegantly natural. (Who knew that was a thing?) The generously sized living room didn’t require structural adjustments, so a stone over-grout fireplace surround and custom wood mantel along with new floors, paint and window coverings come together to create the desired modern European feel. From dark and dated to airy and au courant, this home has become the perfect fit for our clients.
Royce Sihlis Photography
Contractor: Brad Boschee Contracting
When: Completed May 2021

